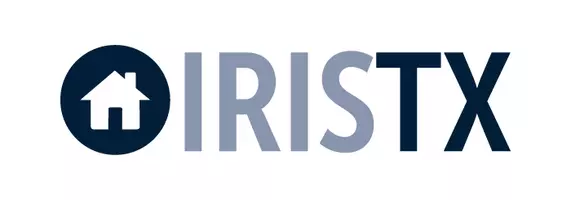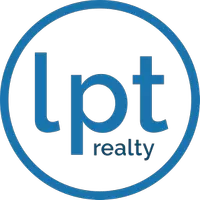For more information regarding the value of a property, please contact us for a free consultation.
5107 Leralynn ST #104 Austin, TX 78751
Want to know what your home might be worth? Contact us for a FREE valuation!

Our team is ready to help you sell your home for the highest possible price ASAP
Key Details
Property Type Condo
Sub Type Condominium
Listing Status Sold
Purchase Type For Sale
Square Footage 1,084 sqft
Price per Sqft $344
Subdivision Leralynn Place Condo
MLS Listing ID 1486083
Sold Date 06/16/23
Style 1st Floor Entry,Single level Floor Plan
Bedrooms 2
Full Baths 2
HOA Fees $325/mo
HOA Y/N Yes
Originating Board actris
Year Built 1981
Annual Tax Amount $6,721
Tax Year 2023
Lot Size 3,706 Sqft
Acres 0.0851
Property Sub-Type Condominium
Property Description
Located in the heart of North Loop, tucked away on a quiet side street, this single-story lock and leave 2 bed/2 full bath condo with laundry in-unit has been recently updated, offering low maintenance living. Since 2017, the owner has replaced windows, roof, floors (no carpet!), paint, HVAC, water heater, fence, fridge & entire kitchen! The small, private yard offers a secluded oasis and requires zero upkeep. The condo also has 2 assigned parking spots directly in front of it with additional guest parking. HOA fees include water, trash/recycling, exterior insurance, flood insurance and exterior maintenance. Ideal location! Close to the Triangle, UT & Hyde Park. Walking distance to North Loop restaurants, coffee shops & bars. Nearby bus routes 801, 803, 5, 7 & IM fields or bike lanes can get you to UT & downtown very quickly.
Location
State TX
County Travis
Rooms
Main Level Bedrooms 2
Interior
Interior Features Beamed Ceilings, High Ceilings, Vaulted Ceiling(s), Pantry, Primary Bedroom on Main, Walk-In Closet(s)
Heating Central
Cooling Central Air
Flooring No Carpet, Tile, Vinyl, Wood
Fireplaces Number 1
Fireplaces Type Living Room, Wood Burning
Fireplace Y
Appliance Cooktop, Dishwasher, Disposal, Electric Cooktop, Exhaust Fan, Oven, Range, Refrigerator, Washer, Washer/Dryer, Washer/Dryer Stacked
Exterior
Exterior Feature Exterior Steps, Private Yard
Fence Fenced, Wood
Pool None
Community Features None
Utilities Available Electricity Available
Waterfront Description None
View None
Roof Type Composition
Accessibility None
Porch Patio
Total Parking Spaces 2
Private Pool No
Building
Lot Description Back Yard, Private, Trees-Medium (20 Ft - 40 Ft)
Faces North
Foundation Slab
Sewer Public Sewer
Water Public
Level or Stories One
Structure Type Frame,See Remarks
New Construction No
Schools
Elementary Schools Ridgetop
Middle Schools Lamar (Austin Isd)
High Schools Mccallum
School District Austin Isd
Others
HOA Fee Include Common Area Maintenance,Trash,Water,See Remarks
Restrictions City Restrictions
Ownership Common
Acceptable Financing Cash, Conventional, FHA, VA Loan
Tax Rate 1.974923
Listing Terms Cash, Conventional, FHA, VA Loan
Special Listing Condition Standard
Read Less
Bought with All City Real Estate Ltd. Co


