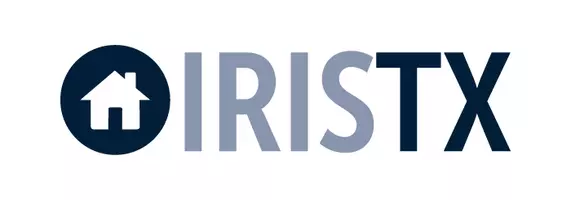For more information regarding the value of a property, please contact us for a free consultation.
3036 Portulaca DR Round Rock, TX 78681
Want to know what your home might be worth? Contact us for a FREE valuation!

Our team is ready to help you sell your home for the highest possible price ASAP
Key Details
Property Type Single Family Home
Sub Type Single Family Residence
Listing Status Sold
Purchase Type For Sale
Square Footage 3,659 sqft
Price per Sqft $247
Subdivision Behrens Ranch Ph D Sec 06
MLS Listing ID 8752618
Sold Date 06/09/23
Bedrooms 4
Full Baths 3
Half Baths 1
HOA Fees $41/qua
HOA Y/N Yes
Year Built 2013
Annual Tax Amount $11,583
Tax Year 2022
Lot Size 9,012 Sqft
Acres 0.2069
Property Sub-Type Single Family Residence
Source actris
Property Description
This well-appointed home is perfect for buyers with attention to detail and a need for high end finishes already included. The facade is a unique blend of masonry work, archways and windows to set it apart from many other homes. The artful cobblestone walkway leads to a statement entryway inside the front of the home. Features such as beveled wood flooring, crown molding, high ceilings, abundant natural light, plantation shutters, polished 24'X24' kitchen tile provide luxury finishes to functional features such as a dedicated office, a formal living/piano room, a loft/ media room, a mini mud room/drop zone, 2 AC units, 2 hot water heaters, a recent roof in 2022, and a simply elegant, landscaped backyard. A covered back patio is a relaxing finish to any day.
Location
State TX
County Williamson
Area Rrw
Rooms
Main Level Bedrooms 1
Interior
Interior Features Breakfast Bar, Built-in Features, Ceiling Fan(s), High Ceilings, Vaulted Ceiling(s), Chandelier, Granite Counters, Crown Molding, Double Vanity, Entrance Foyer, Multiple Living Areas, Open Floorplan, Pantry, Primary Bedroom on Main, Walk-In Closet(s), Wired for Sound
Heating Forced Air, Natural Gas, Zoned
Cooling Ceiling Fan(s), Zoned
Flooring Tile, Wood
Fireplaces Number 1
Fireplaces Type Family Room, Gas Log
Fireplace Y
Appliance Built-In Gas Oven, Built-In Oven(s), Cooktop, Dishwasher, Disposal, Microwave, Stainless Steel Appliance(s)
Exterior
Exterior Feature Rain Gutters
Garage Spaces 3.0
Fence Back Yard, Wood
Pool None
Community Features Picnic Area, Playground, Pool, Sidewalks, Street Lights, Suburban, Tennis Court(s)
Utilities Available Electricity Available, Natural Gas Available, Sewer Available, Water Available
Waterfront Description None
View None
Roof Type Composition
Accessibility None
Porch Covered, Patio
Total Parking Spaces 5
Private Pool No
Building
Lot Description Interior Lot, Level, Sprinkler - Automatic
Faces North
Foundation Slab
Sewer Public Sewer
Water MUD, Public
Level or Stories Two
Structure Type Brick,Brick Veneer,Masonry – All Sides,Stone,Stone Veneer,Stucco
New Construction No
Schools
Elementary Schools Cactus Ranch
Middle Schools Walsh
High Schools Round Rock
School District Round Rock Isd
Others
HOA Fee Include Common Area Maintenance
Restrictions See Remarks
Ownership Fee-Simple
Acceptable Financing Cash, Conventional
Tax Rate 1.8964
Listing Terms Cash, Conventional
Special Listing Condition See Remarks
Read Less
Bought with Allegiant Realty
GET MORE INFORMATION



