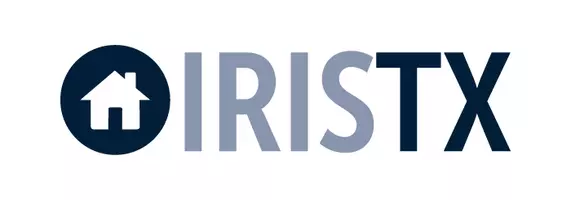For more information regarding the value of a property, please contact us for a free consultation.
197 Indian Grass CV Austin, TX 78737
Want to know what your home might be worth? Contact us for a FREE valuation!

Our team is ready to help you sell your home for the highest possible price ASAP
Key Details
Property Type Single Family Home
Sub Type Single Family Residence
Listing Status Sold
Purchase Type For Sale
Square Footage 3,705 sqft
Price per Sqft $251
Subdivision Highpointe Ph Ii Sec Two-B
MLS Listing ID 2240359
Sold Date 04/24/23
Bedrooms 4
Full Baths 4
Half Baths 1
HOA Fees $85/qua
HOA Y/N Yes
Originating Board actris
Year Built 2020
Annual Tax Amount $15,903
Tax Year 2022
Lot Size 0.335 Acres
Acres 0.335
Property Sub-Type Single Family Residence
Property Description
Elegant and Sophisticated Luxury Hill Country Home nestled on a culdesac in the scenic, amenity-rich Highpointe Community in SW Austin. Enjoy peaceful, suburban hill country living just minutes from the hustle and bustle of Downtown Austin. This vast 3,705 sq ft home offers 4BD/4.5BA plus a home office, two living areas, two dining areas, and a 4-car garage. Breathtaking curb appeal with striking stone & brick masonry, intelligent architectural design, and well-manicured landscaping. The stunning interior features soaring cathedral ceilings over an expansive open floor plan. Featuring pristine wood-look tile plank flooring, designer fixtures, and tall ceilings. The home chef will love preparing meals in the bright & open gourmet kitchen with oversized center island, breakfast bar seating, quartz countertops, built-in SS appliances, and plentiful cabinetry. Wide sweeping archways open the elegant formal dining room to the main living area providing an ideal floor plan for entertaining. The secluded owner's suite offers a luxury ensuite bathroom & walk-in closet. Three oversized secondary bedrooms all offer full attached baths. Enjoy entertaining on the large back porch under cover of a soaring vaulted ceiling. The large, fenced-in backyard offers plenty of space for customization and features a leveled xeriscape. The home includes a high-end water softener & purifier and is 240v EV charging cable ready. Excellent Dripping Springs ISD Schools - Walking distance to both the elementary & middle schools! Residents enjoy Highpoints's premiere community amenities, including fun social activities, swimming pools, fitness center, conference rooms, sports courts, playgrounds, natural springs and ponds, miles of serene hike & bike trails, and more. Nearby you will find a plethora of local vineyards, wineries, breweries, eateries, and more. Close by Belterra Village. Come and make this luxury slice of hill country living your own. Schedule a showing today!
Location
State TX
County Hays
Rooms
Main Level Bedrooms 4
Interior
Interior Features Breakfast Bar, Ceiling Fan(s), High Ceilings, Tray Ceiling(s), Vaulted Ceiling(s), Chandelier, Quartz Counters, Double Vanity, Electric Dryer Hookup, Entrance Foyer, French Doors, Kitchen Island, Multiple Dining Areas, Multiple Living Areas, Open Floorplan, Primary Bedroom on Main, Recessed Lighting, Storage, Walk-In Closet(s), Washer Hookup, See Remarks
Heating Central, Heat Pump
Cooling Central Air
Flooring Tile
Fireplaces Number 1
Fireplaces Type Gas Log, Living Room
Fireplace Y
Appliance Built-In Oven(s), Dishwasher, Disposal, Exhaust Fan, Gas Cooktop, Microwave, Stainless Steel Appliance(s), Water Heater, Water Purifier, Water Softener, Water Softener Owned
Exterior
Exterior Feature Exterior Steps, Gutters Full, Lighting, Private Yard
Garage Spaces 4.0
Fence Back Yard, Fenced, Gate, Privacy, Wood
Pool None
Community Features BBQ Pit/Grill, Business Center, Clubhouse, Cluster Mailbox, Common Grounds, Conference/Meeting Room, Fishing, Fitness Center, Game/Rec Rm, Gated, High Speed Internet, Kitchen Facilities, Park, Pet Amenities, Picnic Area, Planned Social Activities, Playground, Pool, Sidewalks, Sport Court(s)/Facility, Street Lights, Suburban, Tennis Court(s), Underground Utilities, Walk/Bike/Hike/Jog Trail(s, See Remarks
Utilities Available Cable Available, Electricity Available, High Speed Internet, Natural Gas Available, Sewer Available, Water Available
Waterfront Description None
View Neighborhood
Roof Type Composition
Accessibility None
Porch Covered, Rear Porch, See Remarks
Total Parking Spaces 6
Private Pool No
Building
Lot Description Back Yard, Front Yard, Interior Lot, Landscaped, Sprinkler - Automatic, Sprinkler - In Rear, Sprinkler - In Front, Sprinkler - In-ground, Sprinkler - Side Yard, Trees-Small (Under 20 Ft)
Faces South
Foundation Slab
Sewer MUD
Water MUD
Level or Stories One
Structure Type Brick Veneer,Masonry – All Sides,Stone Veneer
New Construction No
Schools
Elementary Schools Sycamore Springs
Middle Schools Sycamore Springs
High Schools Dripping Springs
School District Dripping Springs Isd
Others
HOA Fee Include Common Area Maintenance
Restrictions Deed Restrictions
Ownership Fee-Simple
Acceptable Financing Cash, Conventional, VA Loan
Tax Rate 2.1436
Listing Terms Cash, Conventional, VA Loan
Special Listing Condition Standard
Read Less
Bought with Realty One Texas


