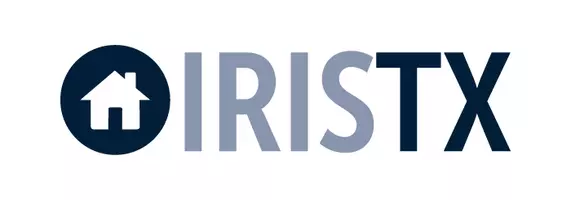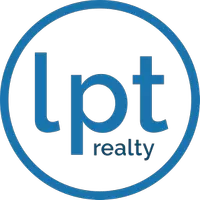For more information regarding the value of a property, please contact us for a free consultation.
124 Winding Hollow LN Georgetown, TX 78628
Want to know what your home might be worth? Contact us for a FREE valuation!

Our team is ready to help you sell your home for the highest possible price ASAP
Key Details
Property Type Single Family Home
Sub Type Single Family Residence
Listing Status Sold
Purchase Type For Sale
Square Footage 1,658 sqft
Price per Sqft $271
Subdivision Morningstar
MLS Listing ID 7004185
Sold Date 05/27/22
Bedrooms 3
Full Baths 2
HOA Fees $40/ann
HOA Y/N Yes
Year Built 2019
Tax Year 2022
Lot Size 5,662 Sqft
Acres 0.13
Lot Dimensions 40x125
Property Sub-Type Single Family Residence
Source actris
Property Description
This lovely home in Morningstar is move in ready. Almost new, this home features three bedrooms and two full bathrooms in an open concept. The living space is perfect for entertaining especially the accordion sliding doors are opened to the oversized covered patio. This kitchen showcases a center island, grey gloss offset backsplash, quartz countertops, beautiful white cabinetry, stainless steel appliances, and a gas range. Relax in your large primary bedroom with ensuite bath that features an oversized shower, dual vanities, and a generous walk-in closet. Morningstar community amenities include resort style pool, splash pad, trails, onsite dog park, playground, 75 acres of greenbelts, parks, Stargazer Event Lawn, and Big Dipper Fishing Pond. Conveniently near new HEB, restaurants, shops, and easy access to State Highway 29. Sports park is scheduled to open as well as a second Amenity Center. Come see this gorgeous home today. Must verify all MLS info
Location
State TX
County Williamson
Area Gtw
Rooms
Main Level Bedrooms 3
Interior
Interior Features Ceiling Fan(s), High Ceilings, Quartz Counters, Entrance Foyer, In-Law Floorplan, Kitchen Island, Open Floorplan, Pantry, Primary Bedroom on Main, Walk-In Closet(s)
Heating Central, Natural Gas
Cooling Central Air
Flooring Carpet, Tile, Vinyl, Wood
Fireplaces Type None
Fireplace Y
Appliance Dishwasher, Disposal, Microwave, Free-Standing Range, Tankless Water Heater
Exterior
Exterior Feature Exterior Steps, Rain Gutters, Private Yard
Garage Spaces 2.0
Fence Fenced, Privacy, Wood, Wrought Iron
Pool None
Community Features BBQ Pit/Grill, Clubhouse, Cluster Mailbox, Common Grounds, Curbs, Dog Park, Park, Picnic Area, Planned Social Activities, Playground, Pool, Sidewalks, Street Lights, Suburban, Underground Utilities
Utilities Available Electricity Connected, Natural Gas Connected, Sewer Connected, Underground Utilities, Water Connected
Waterfront Description None
View Neighborhood
Roof Type Composition
Accessibility None
Porch Covered, Patio, Porch
Total Parking Spaces 2
Private Pool No
Building
Lot Description Back Yard, Curbs, Front Yard, Interior Lot, Landscaped, Level, Sprinkler - Automatic, Sprinklers In Rear, Sprinklers In Front, Sprinklers On Side, Trees-Small (Under 20 Ft)
Faces North
Foundation Slab
Sewer MUD, Public Sewer
Water MUD, Public
Level or Stories One
Structure Type Brick Veneer,HardiPlank Type,Masonry – Partial,Stone Veneer
New Construction No
Schools
Elementary Schools Rancho Sienna
Middle Schools Liberty Hill Intermediate
High Schools Liberty Hill
School District Liberty Hill Isd
Others
HOA Fee Include Common Area Maintenance
Restrictions None
Ownership Fee-Simple
Acceptable Financing Cash, Conventional
Tax Rate 2.836001
Listing Terms Cash, Conventional
Special Listing Condition Standard
Read Less
Bought with All City Real Estate Ltd. Co


