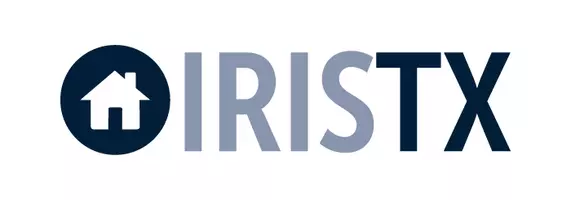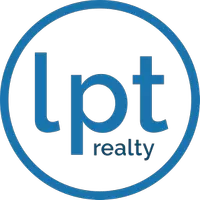For more information regarding the value of a property, please contact us for a free consultation.
201 Tillery SQ #1 Austin, TX 78702
Want to know what your home might be worth? Contact us for a FREE valuation!

Our team is ready to help you sell your home for the highest possible price ASAP
Key Details
Property Type Single Family Home
Sub Type Single Family Residence
Listing Status Sold
Purchase Type For Sale
Square Footage 1,370 sqft
Price per Sqft $547
Subdivision Tillery Square Sub
MLS Listing ID 7431036
Sold Date 01/31/22
Style 1st Floor Entry
Bedrooms 2
Full Baths 2
Half Baths 1
HOA Fees $27/ann
HOA Y/N Yes
Originating Board actris
Year Built 2021
Annual Tax Amount $5,567
Tax Year 2021
Lot Size 2,439 Sqft
Acres 0.056
Property Sub-Type Single Family Residence
Property Description
Discover truly urban living and exceptional Modern Home with Downtown views and just 5 minutes from Downtown. Alpha Builders Group, building quality homes with their signature modern architecture to assure each owner has plenty of room to create a home for gracious private living that can truly be unique and serene. This energy-efficient home features 2x6 wood framing on the 1st and 2nd floors, spray foam insulation on all exterior walls and roof deck, batt insulation in all interior bathrooms and closets walls for sound insulation. This home features 2 bedrooms, 2.5 baths, has an open floor plan with high-end luxury finishes, features a gourmet kitchen with a large island and high-end appliances, second-floor balcony with City views; private gated entrance, fully fenced, covered outdoor patios with private backyard, and much more of luxury features. Please visit our website www.tillerystreethomes.com for more details. East Austin is the fastest growing neighborhood in Austin, the eclectic eastside is where old meets new and fresh eateries and boutiques are popping up like wildflowers. Walk to cafés and top restaurants, with unique and local gourmet food, bakeries, vintage boutiques, and eclectic art galleries.
Location
State TX
County Travis
Interior
Interior Features Quartz Counters, Kitchen Island, Open Floorplan, Recessed Lighting, Smart Thermostat, Stackable W/D Connections, Walk-In Closet(s), Wired for Sound
Heating Central
Cooling Ceiling Fan(s), Central Air
Flooring Wood
Fireplace Y
Appliance Exhaust Fan, Microwave, Free-Standing Gas Range, Stainless Steel Appliance(s), Tankless Water Heater
Exterior
Exterior Feature Balcony
Fence Perimeter, Privacy, Wood
Pool None
Community Features Cluster Mailbox
Utilities Available Electricity Connected, Natural Gas Connected, Sewer Connected, Water Connected
Waterfront Description None
View City
Roof Type Metal
Accessibility Central Living Area
Porch Patio
Total Parking Spaces 2
Private Pool No
Building
Lot Description Back Yard, Cul-De-Sac, Front Yard, Irregular Lot, Private, Sprinkler - Automatic, Sprinkler - In-ground, Trees-Medium (20 Ft - 40 Ft)
Faces Northwest
Foundation Slab
Sewer Public Sewer
Water Public
Level or Stories Two
Structure Type Frame,Spray Foam Insulation,Board & Batten Siding,Stone,Stucco
New Construction Yes
Schools
Elementary Schools Brooke
Middle Schools Martin
High Schools Eastside Early College
School District Austin Isd
Others
HOA Fee Include Insurance
Restrictions None
Ownership Common
Acceptable Financing Cash, Conventional
Tax Rate 2.22667
Listing Terms Cash, Conventional
Special Listing Condition Standard
Read Less
Bought with Prospect Real Estate


