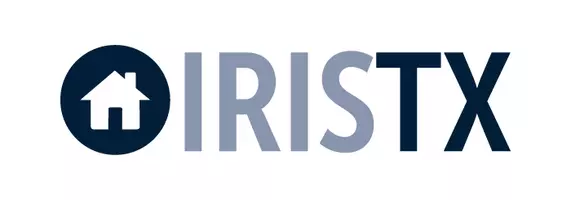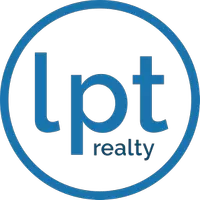For more information regarding the value of a property, please contact us for a free consultation.
8322 Greenslope DR Austin, TX 78759
Want to know what your home might be worth? Contact us for a FREE valuation!

Our team is ready to help you sell your home for the highest possible price ASAP
Key Details
Property Type Multi-Family
Sub Type Duplex
Listing Status Sold
Purchase Type For Sale
Square Footage 2,246 sqft
Price per Sqft $339
Subdivision Hillcrest Village
MLS Listing ID 9732863
Sold Date 12/28/21
HOA Y/N No
Year Built 1984
Annual Tax Amount $10,188
Tax Year 2021
Lot Size 7,927 Sqft
Acres 0.182
Lot Dimensions 68x100x90x101
Property Sub-Type Duplex
Source actris
Property Description
A RARE FIND!! Located in the NW Hills area, this fine duplex has been remodeled and when placed on the market for lease; it leases out super quick and for top dollar. Quartz countertops, indirect foot lighting, Fireplaces, wood-look tile plus regular tile, recessed lighting, garage door openers, upper exterior balconies and remodeled bathrooms. Side B has a twin terraced back yard with pavers next to patio with a French drain plus a nice shed and a huge yard. Towering Oaks dot the property which is located a block from Hill Elementary School and two blocks to Anderson High School. 3 ceiling fans on each side, built-in shelving, newer gas oven, gas heating, gas water heater and a gas spigot for your dryer or the electrical hookup as well. Side A has a smaller fenced back yard with a little terracing. Both sides have hard tile down and carpet up except for the bathroom.
Location
State TX
County Travis
Area 1A
Interior
Interior Features Two Primary Baths, Two Primary Suties, Bar, Bookcases, Built-in Features, Ceiling Fan(s), High Ceilings, Quartz Counters, Double Vanity, Electric Dryer Hookup, Gas Dryer Hookup, Interior Steps, Pantry, Recessed Lighting, Smart Thermostat, Track Lighting, Two Primary Closets, Walk-In Closet(s), Washer Hookup
Heating Central, Fireplace(s), Natural Gas, Separate Meters
Cooling Central Air, Separate Meters
Flooring Carpet, Tile
Fireplaces Number 2
Fireplaces Type Family Room, Wood Burning
Fireplace Y
Appliance Dishwasher, Disposal, Exhaust Fan, Gas Range, Ice Maker, Free-Standing Gas Oven, RNGHD, Free-Standing Refrigerator, Water Heater
Exterior
Exterior Feature Balcony, Gutters Full, Private Yard
Garage Spaces 2.0
Fence Back Yard, Fenced, Gate, Privacy, Wood
Community Features None
Utilities Available Cable Available, Electricity Connected, Natural Gas Connected, Phone Available, Sewer Connected, Water Connected
View None
Roof Type Composition
Accessibility None
Porch Deck, Front Porch, Patio, Rear Porch, Terrace
Total Parking Spaces 4
Building
Lot Description Back Yard, Corner Lot, Curbs, Few Trees, Front Yard, Gentle Sloping, Landscaped, Public Maintained Road, Trees-Large (Over 40 Ft), Trees-Medium (20 Ft - 40 Ft)
Faces East
Foundation Slab
Sewer Public Sewer
Water Public
Level or Stories Two
Structure Type Brick Veneer,Frame
New Construction No
Schools
Elementary Schools Hill
Middle Schools Murchison
High Schools Anderson
School District Austin Isd
Others
Pets Allowed Cats OK, Dogs OK, Negotiable
Restrictions Lease,Zoning
Acceptable Financing Cash, Conventional
Tax Rate 2.22667
Listing Terms Cash, Conventional
Special Listing Condition See Remarks
Pets Allowed Cats OK, Dogs OK, Negotiable
Read Less
Bought with Coldwell Banker Realty


