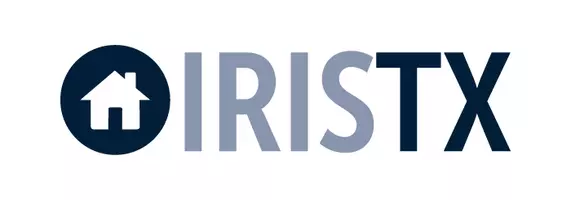For more information regarding the value of a property, please contact us for a free consultation.
441 Sheepshank DR Georgetown, TX 78633
Want to know what your home might be worth? Contact us for a FREE valuation!

Our team is ready to help you sell your home for the highest possible price ASAP
Key Details
Property Type Single Family Home
Sub Type Single Family Residence
Listing Status Sold
Purchase Type For Sale
Square Footage 2,428 sqft
Price per Sqft $137
Subdivision Creekside/Georgetown Village Ph 2
MLS Listing ID 9868381
Sold Date 12/28/20
Bedrooms 3
Full Baths 2
Half Baths 1
HOA Fees $8/ann
HOA Y/N Yes
Originating Board actris
Year Built 2016
Annual Tax Amount $6,359
Tax Year 2020
Lot Size 7,013 Sqft
Acres 0.161
Property Sub-Type Single Family Residence
Property Description
This home is absolutely PRISTINE and IMMACULATE; Meticulously maintained; Open floor plan, beautiful upgrades with lots of great space; This home comes complete with a welcoming kitchen, spacious dining area, 3 bedrooms PLUS an office with double door entry; Beautiful corner stone fireplace creates more space for furniture placement; Elegant upgrades with stylish paint colors; Gourmet kitchen with granite countertops, custom hardware, stainless appliances and breakfast bar; Spacious primary bedroom with his/her closets and sitting area; Master bath includes oversized walk-in shower and double vanities; Roof replaced September 2020; Updated fixtures throughout; This home is located in a desirable community-highly sought after Georgetown Village and is truly MOVE IN ready. Just minutes from schools, eateries, shopping and medical facilities; Come fall in love with the historical Georgetown Square.
Location
State TX
County Williamson
Rooms
Main Level Bedrooms 3
Interior
Interior Features Breakfast Bar, High Ceilings, Entrance Foyer, No Interior Steps, Primary Bedroom on Main, Walk-In Closet(s), See Remarks
Heating Central
Cooling Central Air
Flooring Carpet, Tile
Fireplaces Number 1
Fireplaces Type Family Room, Gas Starter
Fireplace Y
Appliance Built-In Gas Oven, Dishwasher, Disposal, Gas Cooktop, Microwave, Stainless Steel Appliance(s)
Exterior
Exterior Feature Exterior Steps
Garage Spaces 2.0
Fence Privacy
Pool None
Community Features Park, Playground, Street Lights, Walk/Bike/Hike/Jog Trail(s
Utilities Available Electricity Available, Natural Gas Available
Waterfront Description None
View None
Roof Type Composition
Accessibility Accessible Kitchen
Porch Covered, Patio
Total Parking Spaces 2
Private Pool No
Building
Lot Description Curbs, Interior Lot, Landscaped, Level, Sprinkler - Automatic
Faces South
Foundation Slab
Sewer Public Sewer
Water Public
Level or Stories One
Structure Type Brick,HardiPlank Type,Masonry – All Sides,Stone
New Construction No
Schools
Elementary Schools The Village
Middle Schools Douglas Benold
High Schools Georgetown
Others
HOA Fee Include Common Area Maintenance
Restrictions Deed Restrictions
Ownership Fee-Simple
Acceptable Financing Cash, Conventional, FHA, VA Loan
Tax Rate 2.35772
Listing Terms Cash, Conventional, FHA, VA Loan
Special Listing Condition Standard
Read Less
Bought with Keller Williams Realty-GT


