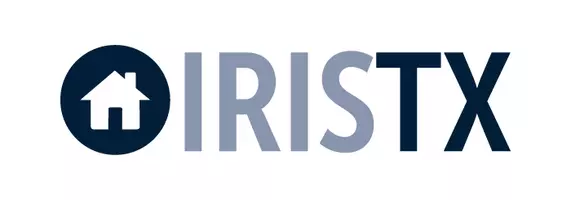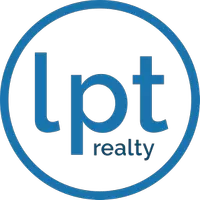For more information regarding the value of a property, please contact us for a free consultation.
305 Chadwick DR Georgetown, TX 78628
Want to know what your home might be worth? Contact us for a FREE valuation!

Our team is ready to help you sell your home for the highest possible price ASAP
Key Details
Property Type Single Family Home
Sub Type Single Family Residence
Listing Status Sold
Purchase Type For Sale
Square Footage 4,271 sqft
Price per Sqft $216
Subdivision Preserve Ph 01
MLS Listing ID 4589766
Sold Date 03/31/21
Bedrooms 4
Full Baths 4
Half Baths 1
HOA Fees $22/ann
HOA Y/N Yes
Year Built 2013
Annual Tax Amount $13,764
Tax Year 2020
Lot Size 1.005 Acres
Acres 1.005
Property Sub-Type Single Family Residence
Source actris
Property Description
Enjoy this one-acre Estate Home located in the Preserve at Escalera Ranch. This beautiful home sits in the middle of the lot and is built for everyday living and entertaining both inside and out. The Chef's kitchen features a spacious island, Series 5 with 6 burners, grill on top and gas 2 ovens. A third oven is connected to the microwave, a warmer and also a trash compactor. There is a space for everyone in this home with the Primary Bedroom and Luxury Bath, family room, formal dining and home office/study downstairs, two bedrooms, two bathrooms, game room with pool table, and media room with six chairs upstairs. A freshly painted wooden deck with patio area invites you to a separate Casita offers a separate space for your friends or family to stay with a full bath and closet. Relax by the gas log fireplace in the family room, by the stone wood burning fireplace in your backyard oasis, or grill for your guests using the outdoor kitchen. Close to area highways, shopping, entertainment, Garey Park's 7 miles of Hiking Trails, Equestrian Trails and Playscapes, and Leander ISD Schools Make an appointment to see this home today!
Location
State TX
County Williamson
Area Cln
Rooms
Main Level Bedrooms 2
Interior
Interior Features Ceiling Fan(s), Granite Counters, Double Vanity, High Speed Internet, Interior Steps, Kitchen Island, Multiple Dining Areas, Multiple Living Areas, Open Floorplan, Primary Bedroom on Main, Recessed Lighting, Smart Thermostat, Walk-In Closet(s)
Heating Central, Electric
Cooling Ceiling Fan(s), Central Air, Dual, Electric
Flooring Carpet, Tile, Wood
Fireplaces Number 2
Fireplaces Type Family Room, Gas, Outside, Wood Burning
Fireplace Y
Appliance Built-In Electric Oven, Built-In Oven(s), Built-In Range, Dishwasher, Disposal, Gas Cooktop, Microwave, Oven, Electric Oven, Gas Oven, Double Oven, Stainless Steel Appliance(s), Tankless Water Heater, Trash Compactor, Vented Exhaust Fan, Electric Water Heater, Water Heater, Water Softener Owned
Exterior
Exterior Feature Uncovered Courtyard, Gutters Full, Outdoor Grill, See Remarks
Garage Spaces 3.0
Fence Back Yard, Fenced, Gate, Livestock, Wrought Iron
Pool None
Community Features None
Utilities Available Electricity Connected, High Speed Internet, Natural Gas Connected, Propane, Water Connected
Waterfront Description None
View Neighborhood, Trees/Woods
Roof Type Composition,Shingle
Accessibility None
Porch Covered, Patio, Porch, Rear Porch, Side Porch
Total Parking Spaces 4
Private Pool No
Building
Lot Description Front Yard, Interior Lot, Landscaped, Native Plants, Public Maintained Road, Sprinkler - Automatic, Sprinklers In Rear, Sprinklers In Front, Sprinkler-Manual, Sprinkler - Rain Sensor, Sprinklers On Side, Many Trees, Trees-Medium (20 Ft - 40 Ft)
Faces Southeast
Foundation Slab
Sewer Septic Tank
Water Public
Level or Stories Two
Structure Type Masonry – All Sides,Stone,Stucco
New Construction No
Schools
Elementary Schools Parkside
Middle Schools Stiles
High Schools Rouse
School District Leander Isd
Others
HOA Fee Include Common Area Maintenance,Maintenance Grounds
Restrictions Deed Restrictions
Ownership Fee-Simple
Acceptable Financing Cash, Conventional
Tax Rate 2.08292
Listing Terms Cash, Conventional
Special Listing Condition Standard
Read Less
Bought with Keller Williams Realty


