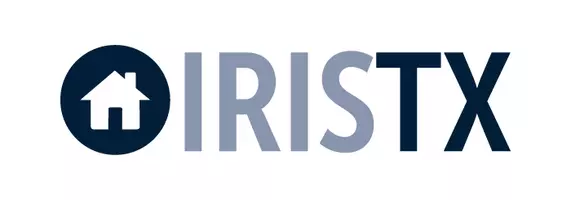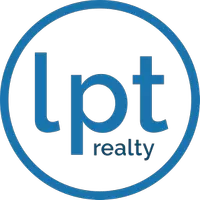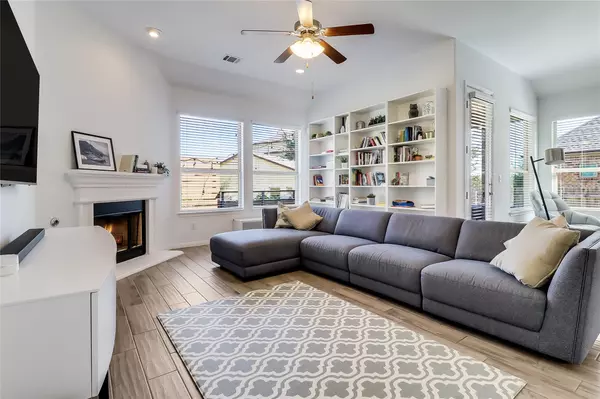612 Acadia BND Cedar Park, TX 78613

Open House
Sat Oct 25, 1:00pm - 3:00pm
Sun Oct 26, 1:00pm - 3:00pm
UPDATED:
Key Details
Property Type Single Family Home
Sub Type Single Family Residence
Listing Status Active
Purchase Type For Sale
Square Footage 2,279 sqft
Price per Sqft $267
Subdivision Park At Brushy Creek
MLS Listing ID 9143173
Style Single level Floor Plan
Bedrooms 4
Full Baths 3
HOA Fees $73/mo
HOA Y/N Yes
Year Built 2016
Tax Year 2025
Lot Size 7,618 Sqft
Acres 0.1749
Property Sub-Type Single Family Residence
Source actris
Property Description
Welcome to this beautifully maintained 4-bedroom, 3-bath home located in the highly sought-after Brushy Creek neighborhood of Cedar Park and zoned to the acclaimed Round Rock Independent School District. Built in 2016, this thoughtfully designed single-story home features a clean and spacious 2,279 sqft open floor plan that perfectly blends comfort, style, and functionality.
Enjoy a generous family room that flows seamlessly into the kitchen and formal dining area — an ideal setup for both entertaining and everyday living. The chef's kitchen is a true showpiece, boasting a large island with breakfast bar, abundant counter space, and modern finishes throughout.
Step outside to a private, low-maintenance backyard oasis, featuring custom privacy screens, an extended deck made with durable Trex boards, and hand-crafted railings — the perfect setting for relaxing or hosting indoor-outdoor gatherings.
Located just one block from the scenic Brushy Creek trail and park system, and within walking distance to MUD pools and tennis courts, this home offers unmatched access to outdoor recreation and amenities.
Don't miss your chance to own a move-in ready home in one of Cedar Park's most desirable neighborhoods — with top-rated schools, beautiful surroundings, and a home that's ready for you.
Location
State TX
County Williamson
Rooms
Main Level Bedrooms 4
Interior
Interior Features Breakfast Bar, Pantry, Primary Bedroom on Main, Walk-In Closet(s)
Heating Central
Cooling Central Air
Flooring Tile, Wood
Fireplaces Number 1
Fireplaces Type Family Room
Fireplace No
Appliance Gas Cooktop, Dishwasher, Disposal, Microwave, Double Oven, Water Heater
Exterior
Exterior Feature None
Garage Spaces 2.5
Fence Fenced, Wood, Wrought Iron
Pool None
Community Features None
Utilities Available Electricity Available
Waterfront Description None
View None
Roof Type Composition
Porch Covered, Deck, Patio
Total Parking Spaces 4
Private Pool No
Building
Lot Description Sprinkler - Automatic, Trees-Small (Under 20 Ft)
Faces West
Foundation Slab
Sewer Public Sewer
Water Public
Level or Stories One
Structure Type Brick Veneer,Masonry – Partial,Stone,Stucco
New Construction No
Schools
Elementary Schools Patsy Sommer
Middle Schools Cedar Valley
High Schools Round Rock
School District Round Rock Isd
Others
HOA Fee Include Common Area Maintenance
Special Listing Condition Standard
GET MORE INFORMATION





