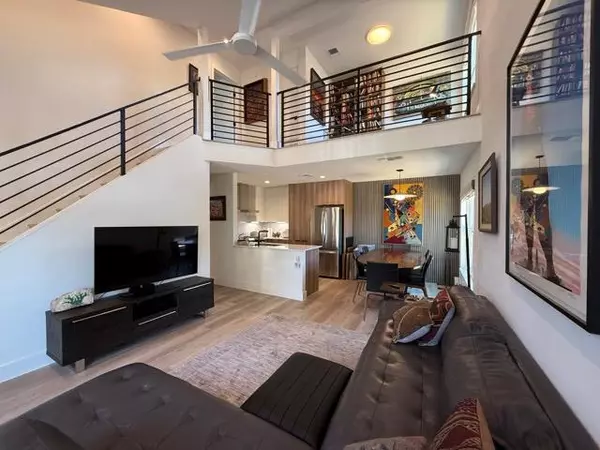1911 Albury CV #B Austin, TX 78758

UPDATED:
Key Details
Property Type Condo
Sub Type Condominium
Listing Status Active
Purchase Type For Rent
Square Footage 1,164 sqft
Subdivision Cerca At The Domain Condominiums
MLS Listing ID 8164023
Style 1st Floor Entry
Bedrooms 2
Full Baths 2
HOA Y/N Yes
Year Built 1983
Lot Size 2,909 Sqft
Acres 0.0668
Property Sub-Type Condominium
Source actris
Property Description
Experience modern living at its best in this beautifully designed 2-bedroom, 2-bath townhome located just minutes from The Domain and Q2 Stadium. Whether you're grabbing dinner and drinks, catching an Austin FC match, or commuting to major employers like Meta, Amazon, Indeed, IBM, Google, Nvidia or VRBO — it's all right at your fingertips!
Step inside and enjoy a bright, open-concept floor plan featuring high-end finishes throughout. The chef-inspired kitchen is a showstopper with stainless steel appliances, quartz countertops, a large single-basin under-mount sink, breakfast bar, and custom cabinetry offering plenty of storage. The spacious living area flows seamlessly through sliding glass doors onto a private front patio — perfect for relaxing or entertaining outdoors.
Upstairs, you'll find an inviting loft space ideal for a home office, reading nook, or cozy second living area. The primary suite is a true retreat with two closets, dual vanities, a backlit mirror, a walk-in shower featuring a shower niche.
Additional highlights include modern light fixtures, recessed lighting, ample storage, and lush landscaping surrounding the home for privacy and tranquility at the end of the cul-de-sac.
Community & Location Perks:
Boutique 48-unit luxury townhome community.
Walking/biking distance to breweries, Waller Creek, and local parks.
Easy access to Mopac, 183, and major tech corridors.
Minutes to The Domain's shops, dining, and entertainment.
You won't find another lease opportunity like this in North Austin right now — schedule your showing today and experience Cerca at The Domain!
Location
State TX
County Travis
Rooms
Main Level Bedrooms 1
Interior
Interior Features Ceiling Fan(s), Ceiling-High, Vaulted Ceiling(s), Quartz Counters, Double Vanity, High Speed Internet, Open Floorplan, Pantry, Recessed Lighting, Two Primary Closets, Walk-In Closet(s)
Heating Central
Cooling Central Air
Flooring Tile, Vinyl
Fireplace No
Appliance Dishwasher, Disposal, Microwave, Free-Standing Gas Range, RNGHD, Stainless Steel Appliance(s), Washer/Dryer, Electric Water Heater
Exterior
Exterior Feature Rain Gutters
Fence Front Yard, Privacy
Pool None
Community Features See Remarks
Utilities Available Cable Connected, Electricity Connected, High Speed Internet, Natural Gas Connected, Sewer Connected, Water Connected
Waterfront Description None
View None
Roof Type Composition,Shingle
Porch Front Porch
Total Parking Spaces 2
Private Pool No
Building
Lot Description Cul-De-Sac, Landscaped, Xeriscape
Faces Northeast
Foundation Slab
Sewer Public Sewer
Water Public
Level or Stories Two
Structure Type Brick,HardiPlank Type,Masonry – Partial
New Construction No
Schools
Elementary Schools Pillow
Middle Schools Burnet (Austin Isd)
High Schools Anderson
School District Austin Isd
Others
Pets Allowed Cats OK, Dogs OK, Number Limit, Size Limit, Breed Restrictions
Num of Pet 2
Pets Allowed Cats OK, Dogs OK, Number Limit, Size Limit, Breed Restrictions
GET MORE INFORMATION





