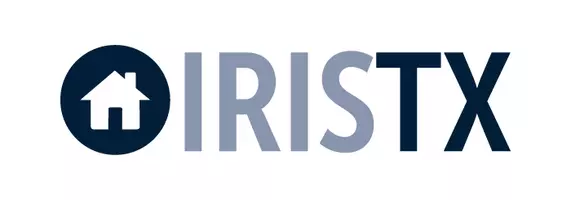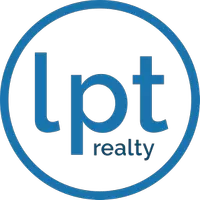133 Hopen CV Leander, TX 78641

Open House
Sat Oct 18, 2:00pm - 4:00pm
Sun Oct 19, 2:00pm - 4:00pm
UPDATED:
Key Details
Property Type Single Family Home
Sub Type Single Family Residence
Listing Status Active
Purchase Type For Sale
Square Footage 1,891 sqft
Price per Sqft $199
Subdivision Summerlyn South Sec 3
MLS Listing ID 9984049
Bedrooms 3
Full Baths 2
HOA Fees $31/mo
HOA Y/N Yes
Year Built 2018
Annual Tax Amount $7,914
Tax Year 2025
Lot Size 7,230 Sqft
Acres 0.166
Property Sub-Type Single Family Residence
Source actris
Property Description
From the moment you step inside, you're greeted by soaring ceilings, natural light, and a seamless layout that connects the spacious living, dining, and kitchen areas, perfect for both quiet evenings and lively gatherings. The remodeled kitchen features sleek stone counters, custom backsplash, stainless appliances, and abundant cabinetry, creating a striking yet practical space for any home chef.
The private owner's suite feels like a retreat, complete with a walk-in closet and a spa-inspired bath featuring dual vanities, a soaking tub, and a separate shower. Two additional bedrooms offer flexibility for guests, a home office, or creative space, each reflecting the home's refined, designer-level touches.
Out back, an extended covered patio anchors an inviting outdoor living area overlooking a private, manicured yard, ideal for entertaining or relaxing beneath wide Texas skies. Every surface of this residence has been carefully curated to reflect comfort, quality, and understated sophistication.
This property offers easy access to major commuter routes, nearby shopping, dining, and top-rated Leander ISD schools. Whether you're hosting a dinner party, working remotely, or simply soaking in a sunset from your patio, this home captures the essence of graceful, updated living in one of Leander's most sought-after neighborhoods.
133 Hopen Cove, where designer elegance meets everyday ease.
Location
State TX
County Williamson
Rooms
Main Level Bedrooms 3
Interior
Interior Features Breakfast Bar, Ceiling Fan(s), Tray Ceiling(s), Chandelier, Granite Counters, Stone Counters, Kitchen Island, Multiple Living Areas, No Interior Steps, Open Floorplan, Pantry, Primary Bedroom on Main, Recessed Lighting, Walk-In Closet(s)
Heating Central
Cooling Ceiling Fan(s), Central Air
Flooring Carpet, Tile
Fireplace No
Appliance Dishwasher, Disposal, Electric Range, Microwave, Free-Standing Electric Oven
Exterior
Exterior Feature Gutters Full, No Exterior Steps, Private Yard
Garage Spaces 2.0
Fence Back Yard, Fenced, Wood
Pool None
Community Features Common Grounds, Curbs, Picnic Area, Playground, Pool, Sidewalks, Sport Court(s)/Facility, Underground Utilities, Trail(s)
Utilities Available Electricity Connected, Sewer Connected, Underground Utilities, Water Connected
Waterfront Description None
View Park/Greenbelt
Roof Type Composition
Porch Covered, Patio
Total Parking Spaces 4
Private Pool No
Building
Lot Description Greenbelt, Back Yard, Cul-De-Sac, Front Yard, Landscaped, Level
Faces North
Foundation Slab
Sewer Public Sewer
Water Public
Level or Stories One
Structure Type Brick,Stucco
New Construction No
Schools
Elementary Schools Jim Plain
Middle Schools Knox Wiley
High Schools Rouse
School District Leander Isd
Others
HOA Fee Include Common Area Maintenance
Special Listing Condition Standard
Virtual Tour https://www.zillow.com/view-imx/f535d334-b3d5-429c-a444-c674ef7d66c0?initialViewType=pano
GET MORE INFORMATION





