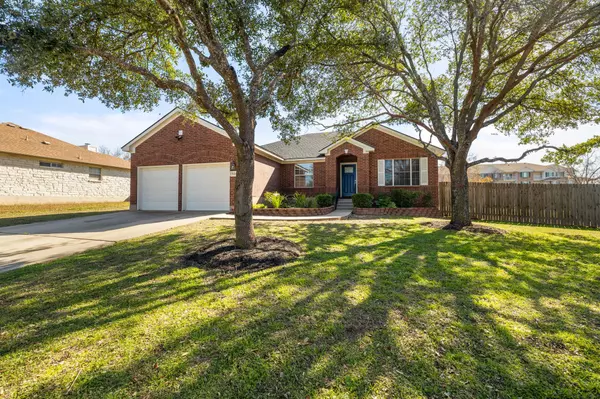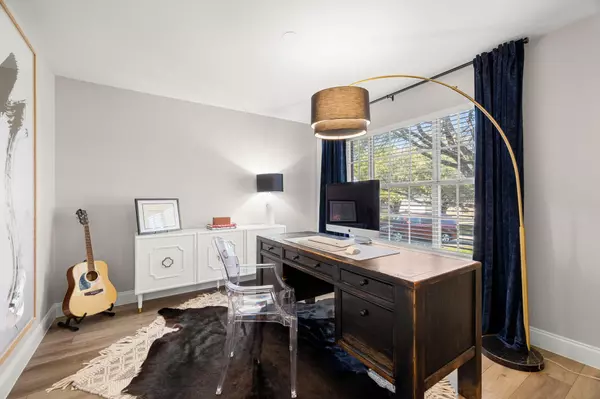1506 Woodstone S Cedar Park, TX 78613

UPDATED:
Key Details
Property Type Single Family Home
Sub Type Single Family Residence
Listing Status Active
Purchase Type For Rent
Square Footage 1,778 sqft
Subdivision Cedar Park One Sec 1
MLS Listing ID 3650516
Style 1st Floor Entry,Single level Floor Plan
Bedrooms 4
Full Baths 2
HOA Y/N Yes
Year Built 1996
Lot Size 0.300 Acres
Acres 0.3
Property Sub-Type Single Family Residence
Source actris
Property Description
The open-concept living, kitchen, and dining areas are filled with great natural light, creating a bright and welcoming atmosphere throughout. The inviting living room features a wood-burning fireplace, perfect for cozy evenings, while the kitchen offers stainless steel appliances, a pantry, and granite countertops, ideal for both everyday cooking and entertaining.
The spacious primary suite includes a walk-in closet, a custom designer vanity with marble countertop, a garden tub with shower, and a large linen closet for ample storage.
Additional highlights include exterior Ring security cameras (transferable to new tenants), a two-car garage with an extra refrigerator, and an oversized backyard with a patio, perfect for entertaining or relaxing outdoors.
The current owner is willing to leave the mounted living room TV and all window treatments, making this home truly move-in ready.
Location
State TX
County Williamson
Rooms
Main Level Bedrooms 4
Interior
Interior Features Breakfast Bar, Ceiling Fan(s), Granite Counters, Crown Molding, Eat-in Kitchen, No Interior Steps, Pantry, Primary Bedroom on Main, Recessed Lighting, Walk-In Closet(s)
Heating Central
Cooling Central Air
Flooring Wood
Fireplaces Number 1
Fireplaces Type Living Room, Wood Burning
Fireplace No
Appliance Dishwasher, Gas Range, Microwave, Free-Standing Gas Oven, Refrigerator
Exterior
Exterior Feature None
Garage Spaces 2.0
Fence Back Yard, Fenced, Privacy, Wood
Pool None
Community Features None
Utilities Available Electricity Connected, Sewer Connected, Water Connected
Waterfront Description None
View None
Roof Type Composition
Porch Patio
Total Parking Spaces 2
Private Pool No
Building
Lot Description Level, Trees-Medium (20 Ft - 40 Ft)
Faces North
Foundation Slab
Sewer Public Sewer
Water Public
Level or Stories One
Structure Type Brick,Masonry – Partial
New Construction No
Schools
Elementary Schools Lois F Giddens
Middle Schools Running Brushy
High Schools Leander High
School District Leander Isd
Others
Pets Allowed Size Limit, Breed Restrictions, Negotiable
Num of Pet 2
Pets Allowed Size Limit, Breed Restrictions, Negotiable
GET MORE INFORMATION





