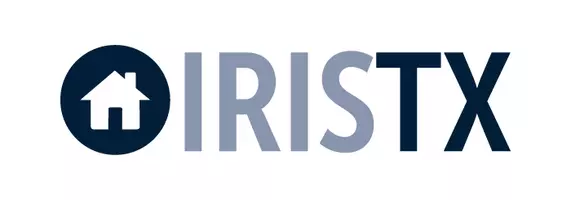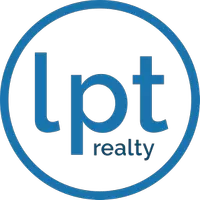2604 Wooldridge DR Austin, TX 78703

UPDATED:
Key Details
Property Type Single Family Home
Sub Type Single Family Residence
Listing Status Active
Purchase Type For Sale
Square Footage 6,539 sqft
Price per Sqft $1,222
Subdivision Pemberton Heights Sec 08
MLS Listing ID 4657771
Bedrooms 7
Full Baths 6
Half Baths 2
HOA Y/N No
Year Built 1955
Tax Year 2025
Lot Size 0.450 Acres
Acres 0.45
Property Sub-Type Single Family Residence
Source actris
Property Description
Location
State TX
County Travis
Rooms
Main Level Bedrooms 3
Interior
Interior Features Bookcases, Breakfast Bar, Built-in Features, Chandelier, Eat-in Kitchen, Entrance Foyer, Interior Steps, Kitchen Island, Multiple Dining Areas, Multiple Living Areas, Storage, Two Primary Closets, Walk-In Closet(s)
Heating Central
Cooling Central Air
Flooring Carpet, Wood
Fireplaces Number 2
Fireplaces Type Family Room, Living Room
Fireplace No
Appliance See Remarks, Dishwasher, Disposal, Exhaust Fan, Gas Cooktop, Microwave, Double Oven, Refrigerator, Washer/Dryer
Exterior
Exterior Feature See Remarks, Basketball Court, Uncovered Courtyard, Private Yard
Garage Spaces 2.0
Fence Fenced, Wrought Iron
Pool In Ground, Outdoor Pool
Community Features None
Utilities Available Electricity Available, High Speed Internet, Natural Gas Available, Sewer Connected, Water Available
Waterfront Description None
View None
Roof Type Composition,Shingle
Porch Covered, Patio, Porch, Terrace
Total Parking Spaces 4
Private Pool Yes
Building
Lot Description Front Yard, Open Lot, Private, Sprinkler - Automatic, Trees-Heavy, Trees-Large (Over 40 Ft)
Faces North
Foundation Slab
Sewer Public Sewer
Water Public
Level or Stories Two
Structure Type Brick,Brick Veneer
New Construction No
Schools
Elementary Schools Casis
Middle Schools O Henry
High Schools Austin
School District Austin Isd
Others
Special Listing Condition Standard
Virtual Tour https://www.2604wooldridge.com
GET MORE INFORMATION





