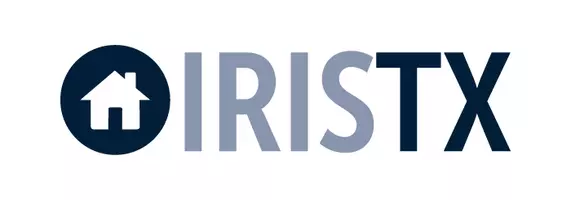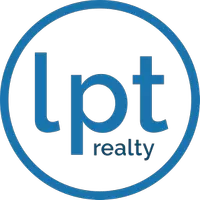3424 Jaulan ST Leander, TX 78641

UPDATED:
Key Details
Property Type Single Family Home
Sub Type Single Family Residence
Listing Status Active
Purchase Type For Sale
Square Footage 3,265 sqft
Price per Sqft $238
Subdivision Bluffview 50'S
MLS Listing ID 4563331
Bedrooms 4
Full Baths 4
Half Baths 1
HOA Fees $60/mo
HOA Y/N Yes
Year Built 2023
Tax Year 2021
Lot Size 6,490 Sqft
Acres 0.149
Lot Dimensions 50x130
Property Sub-Type Single Family Residence
Source actris
Property Description
Step through the foyer to find a private office with French doors and a convenient powder room. A spacious guest suite with full bath is also located on the main level. The heart of the home is the dramatic two-story living room, showcasing soaring ceilings, walls of windows, and a sleek fireplace that serves as both a focal point and a cozy retreat. The open-concept layout flows seamlessly into the chef's kitchen, complete with a large island with bar seating, stainless steel appliances, gas cooking, abundant cabinetry, pantry, and stylish finishes. Adjacent, the bright dining area offers backyard views and natural light that enhances the warm, inviting design.
The first-floor primary suite impresses with oversized windows, a spa-like bathroom featuring a double vanity, a linen closet, and a spacious walk-in shower. Upstairs, a versatile landing serves as a second living space or play area, complemented by a dedicated media room perfect for movie nights. Two additional bedrooms, along with two full baths, complete the upper level.
Enjoy outdoor living on the private covered patio with ceiling fans and gas hookups for grilling. The level backyard is ideal for play, gardening, or simply relaxing. Bluffview residents also enjoy access to community amenities including a pool and sport courts, all just minutes from HEB, shopping, and dining.
Don't miss your chance to own this exceptional home combining architectural beauty, functionality, and comfort in one of Austin's premier neighborhoods!
Buyer to confirm all MLS data to their satisfaction.
Location
State TX
County Williamson
Rooms
Main Level Bedrooms 2
Interior
Interior Features Ceiling Fan(s), High Ceilings, Eat-in Kitchen, Kitchen Island, Open Floorplan, Primary Bedroom on Main, Recessed Lighting, Walk-In Closet(s)
Heating ENERGY STAR Qualified Equipment, Natural Gas, Zoned
Cooling Ceiling Fan(s), Central Air, Electric, ENERGY STAR Qualified Equipment, Zoned
Flooring Carpet, Tile, Wood
Fireplaces Number 1
Fireplaces Type Family Room
Fireplace No
Appliance Gas Range, Gas Oven, Stainless Steel Appliance(s), Water Heater
Exterior
Exterior Feature Rain Gutters
Garage Spaces 2.0
Fence Fenced, Privacy, Wood
Pool None
Community Features High Speed Internet, Playground, Pool, Underground Utilities, Trail(s)
Utilities Available Cable Available, High Speed Internet, Natural Gas Connected, Sewer Connected, Underground Utilities, Water Connected
Waterfront Description None
View None
Roof Type Composition
Porch Covered, Patio
Total Parking Spaces 4
Private Pool No
Building
Lot Description Interior Lot
Faces Northwest
Foundation Slab
Sewer Public Sewer
Water Public
Level or Stories Two
Structure Type Stone,Stucco
New Construction No
Schools
Elementary Schools Tarvin
Middle Schools Stiles
High Schools Rouse
School District Leander Isd
Others
HOA Fee Include Common Area Maintenance,Parking
Special Listing Condition Standard
Virtual Tour https://3424jaulanstreet.mls.tours
GET MORE INFORMATION





