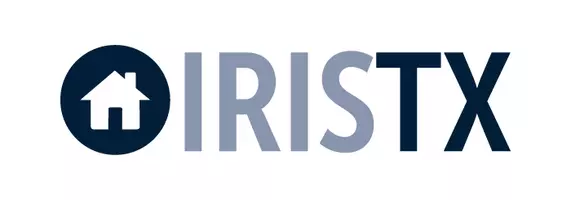911 Ottawa DR Austin, TX 78733
UPDATED:
Key Details
Property Type Single Family Home
Sub Type Single Family Residence
Listing Status Active
Purchase Type For Sale
Square Footage 2,966 sqft
Price per Sqft $370
Subdivision Austin Lake Hills Sec 02
MLS Listing ID 3016815
Bedrooms 4
Full Baths 3
Half Baths 1
HOA Fees $675/ann
HOA Y/N Yes
Year Built 2005
Annual Tax Amount $17,723
Tax Year 2025
Lot Size 0.271 Acres
Acres 0.2707
Property Sub-Type Single Family Residence
Source actris
Property Description
Location
State TX
County Travis
Rooms
Main Level Bedrooms 1
Interior
Interior Features Breakfast Bar, Built-in Features, Ceiling Fan(s), High Ceilings, Granite Counters, Double Vanity, Entrance Foyer, Interior Steps, Kitchen Island, Multiple Living Areas, Pantry, Primary Bedroom on Main, Recessed Lighting, Soaking Tub, Walk-In Closet(s), Wet Bar, Wired for Sound
Heating Central
Cooling Central Air
Flooring Carpet, Concrete, Tile
Fireplaces Number 1
Fireplaces Type Living Room
Fireplace No
Appliance Built-In Oven(s), Dishwasher, Disposal, Gas Cooktop, Microwave, Stainless Steel Appliance(s)
Exterior
Exterior Feature Balcony, Private Yard
Garage Spaces 2.0
Fence Back Yard
Pool None
Community Features Lake, Park, Playground, Pool, Sport Court(s)/Facility
Utilities Available Electricity Available, Propane, Sewer Available, Water Available
Waterfront Description None
View Hill Country, Park/Greenbelt
Roof Type Composition
Porch Covered, Front Porch, Patio
Total Parking Spaces 4
Private Pool No
Building
Lot Description Greenbelt, Back Yard, Landscaped, Sprinkler - Automatic, Trees-Medium (20 Ft - 40 Ft)
Faces Northwest
Foundation Slab
Sewer Septic Tank
Water MUD
Level or Stories Two
Structure Type Masonry – Partial,Stucco
New Construction No
Schools
Elementary Schools Valley View
Middle Schools West Ridge
High Schools Westlake
School District Eanes Isd
Others
HOA Fee Include See Remarks
Special Listing Condition Standard




