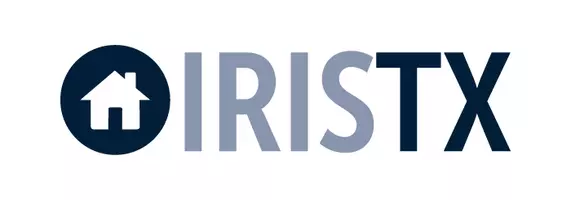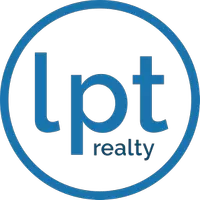3811 Longhorn Acres ST Cedar Park, TX 78613
UPDATED:
Key Details
Property Type Single Family Home
Sub Type Single Family Residence
Listing Status Active
Purchase Type For Sale
Square Footage 2,712 sqft
Price per Sqft $290
Subdivision Ranch At Brushy Creek
MLS Listing ID 1699460
Bedrooms 4
Full Baths 2
Half Baths 1
HOA Fees $48/mo
HOA Y/N Yes
Year Built 2005
Tax Year 2025
Lot Size 10,890 Sqft
Acres 0.25
Lot Dimensions 92x127x147x69
Property Sub-Type Single Family Residence
Source actris
Property Description
Step inside to discover a thoughtfully designed floor plan featuring two spacious living areas on the main level, ideal for both everyday living and entertaining. A dedicated home office provides the perfect space for remote work or study. The primary suite is conveniently located on the main level, offering a relaxing retreat with easy access to the living areas. Inside the primary suite is a spacious bathroom with a soaking garden tub, separate shower, and dual sinks. A large walk in closet offers ample space for all of your clothing attire needs.
Upstairs, you'll find three additional bedrooms, a full bathroom, and a versatle flex area perfect for a game room, media space, or playroom. There are also three separate attic access doors offering large walk in spaces.
The true gem of this property is the beautiful backyard oasis, surrounded by mature trees and backing up to a greenbelt with no rear neighbors, creating a serene atmosphere.
The garage is oversized offering additional space with a "bump out" on the side as well as being elongated. The space will allow you to have more flexibility with your home gardening tools or other miscellaneous items.
Located in Cedar Park, this home offers eashy access to parks, golf courses, Brushy Creek trails, shopping and dining. It is located within the Leander Independent School District. Downtown Austin is located roughly 30 minutes away depending on your route. You can use the CapMetro Red Line commuter rail and board at the nearby Lakeline station.
Location
State TX
County Williamson
Rooms
Main Level Bedrooms 1
Interior
Interior Features Ceiling Fan(s), High Ceilings, Tray Ceiling(s), Vaulted Ceiling(s), Corian Counters, Eat-in Kitchen, Entrance Foyer, High Speed Internet, Interior Steps, Kitchen Island, Multiple Dining Areas, Multiple Living Areas, Open Floorplan, Pantry, Primary Bedroom on Main, Soaking Tub, Storage, Walk-In Closet(s)
Heating Central, Fireplace(s)
Cooling Ceiling Fan(s), Central Air
Flooring Carpet, Tile, Vinyl
Fireplaces Number 1
Fireplaces Type Living Room
Fireplace No
Appliance Dishwasher, Exhaust Fan, Gas Cooktop, Microwave, Oven, Electric Water Heater
Exterior
Exterior Feature Gutters Full, No Exterior Steps, Private Yard
Garage Spaces 2.0
Fence Back Yard
Pool None
Community Features Cluster Mailbox, High Speed Internet, Park, Playground, Pool, Trail(s)
Utilities Available Cable Connected, Electricity Connected, High Speed Internet, Natural Gas Connected, Phone Available
Waterfront Description None
View Park/Greenbelt
Roof Type Composition
Porch Covered, Front Porch, Patio, Rear Porch
Total Parking Spaces 4
Private Pool No
Building
Lot Description Greenbelt, Back Yard, Corner Lot, Curbs, Front Yard, Landscaped, Level, Sprinkler - Automatic, Many Trees
Faces Southeast
Foundation Slab
Sewer Public Sewer
Water MUD, Public
Level or Stories Two
Structure Type Brick,HardiPlank Type
New Construction No
Schools
Elementary Schools Ronald Reagan
Middle Schools Stiles
High Schools Vista Ridge
School District Leander Isd
Others
HOA Fee Include Common Area Maintenance
Special Listing Condition Standard
Virtual Tour https://vtour.realtour.biz/3811LonghornAcresSt/CedarPark/TX




