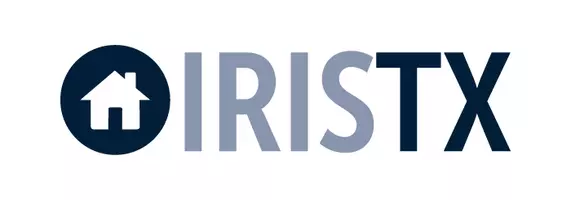600 C-Bar Ranch TRL #85 Cedar Park, TX 78613
UPDATED:
Key Details
Property Type Single Family Home
Sub Type Single Family Residence
Listing Status Active
Purchase Type For Rent
Square Footage 2,776 sqft
Subdivision Cross Creek
MLS Listing ID 9846100
Bedrooms 4
Full Baths 2
Half Baths 1
HOA Y/N Yes
Year Built 2021
Lot Size 4,356 Sqft
Acres 0.1
Property Sub-Type Single Family Residence
Source actris
Property Description
This move-in ready, four-bedroom, two-and-a-half-bath home offers comfort, convenience, and modern design. Step inside to find soaring ceilings and a spacious kitchen that boasts a large center island with undermount sink, granite countertops, crisp horizontal white backsplash, 42” upper cabinets, recessed lighting, and stainless steel appliances. The open-concept layout flows seamlessly into the tiled family and dining areas, where a wall of windows fills the space with natural light.
The primary suite is conveniently located on the main level and features dual vanities and an oversized walk-in shower. New carpet in the Primary suite to be installed August 29th. Upstairs, you'll find three generously sized bedrooms—each with walk-in closets—a full secondary bath, and a flexible loft space perfect for work or play.
Enjoy low-maintenance living with front and backyard lawn care included through the HOA. The private, fenced backyard with a sprinkler system adds to the home's ease and functionality.
Ideally situated just minutes from 183A Toll, Parmer Lane, 45 Toll, RR 620, and IH-35—providing quick access to major employers including the Apple campus and Austin's high-tech corridor.
Home leases with Refrigerator, Washer and Dryer. Tenant Prospects should verify all information as information is taken from other sources.
Location
State TX
County Williamson
Rooms
Main Level Bedrooms 1
Interior
Interior Features Breakfast Bar, Ceiling Fan(s), High Ceilings, Quartz Counters, Double Vanity, Entrance Foyer, In-Law Floorplan, Interior Steps, Kitchen Island, Open Floorplan, Pantry, Primary Bedroom on Main, Recessed Lighting, Walk-In Closet(s)
Heating Central
Cooling Ceiling Fan(s), Central Air
Flooring Carpet, Tile
Fireplace No
Appliance Dishwasher, Disposal, Microwave, Electric Oven, Free-Standing Gas Range, Free-Standing Refrigerator, Self Cleaning Oven, Stainless Steel Appliance(s), Vented Exhaust Fan, Washer/Dryer
Exterior
Exterior Feature Exterior Steps, Rain Gutters, Lighting
Garage Spaces 2.0
Fence Back Yard, Gate, Wood
Pool None
Community Features Curbs, Lock and Leave, Sidewalks, Street Lights, Suburban
Utilities Available Electricity Connected, Natural Gas Connected, Water Connected
Waterfront Description None
View Neighborhood, Park/Greenbelt
Roof Type Composition,Shingle
Porch Covered, Front Porch, Rear Porch
Total Parking Spaces 4
Private Pool No
Building
Lot Description Back Yard, Curbs, Few Trees, Front Yard, Interior Lot, Sprinkler - Automatic, Sprinkler - Rain Sensor, Trees-Small (Under 20 Ft)
Faces East
Foundation Slab
Sewer Public Sewer
Water Public
Level or Stories Two
Structure Type Masonry – All Sides,Stucco
New Construction No
Schools
Elementary Schools Charlotte Cox
Middle Schools Artie L Henry
High Schools Vista Ridge
School District Leander Isd
Others
Pets Allowed Cats OK, Dogs OK, Small (< 20 lbs), Medium (< 35 lbs), Breed Restrictions
Num of Pet 2
Pets Allowed Cats OK, Dogs OK, Small (< 20 lbs), Medium (< 35 lbs), Breed Restrictions




