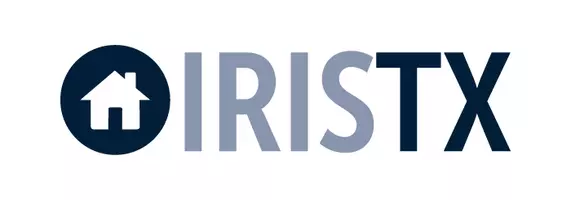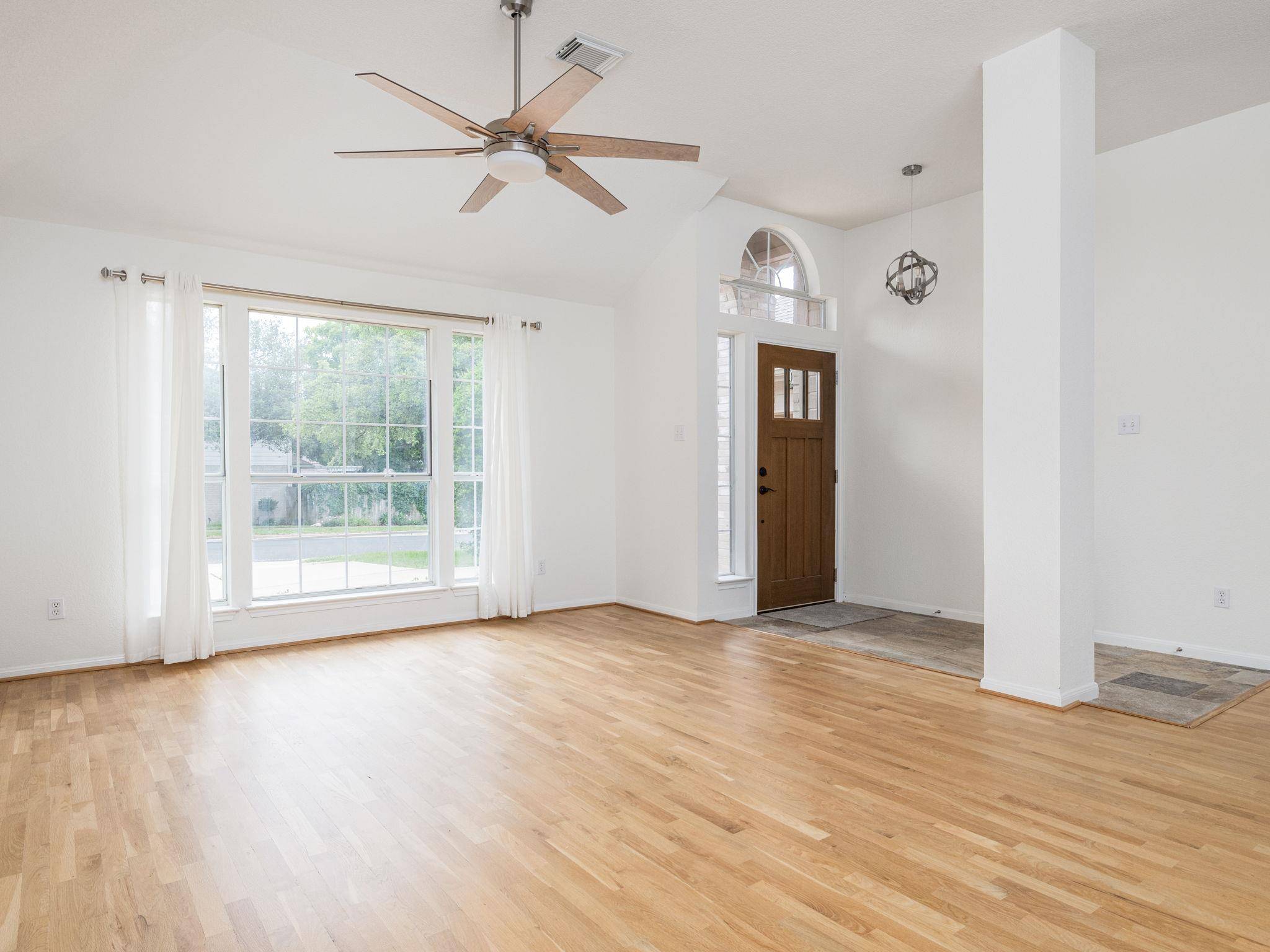2424 Emmett PKWY Austin, TX 78728
UPDATED:
Key Details
Property Type Single Family Home
Sub Type Single Family Residence
Listing Status Active
Purchase Type For Sale
Square Footage 2,325 sqft
Price per Sqft $215
Subdivision Wells Branch Ph W-2A
MLS Listing ID 4126303
Bedrooms 4
Full Baths 2
Half Baths 1
HOA Y/N No
Year Built 1995
Annual Tax Amount $8,241
Tax Year 2025
Lot Size 8,097 Sqft
Acres 0.1859
Property Sub-Type Single Family Residence
Source actris
Property Description
The spacious Primary Suite features a bay window, dual closets, and a remote-controlled ceiling fan. The recently renovated en-suite bath showcases a crisp white double vanity, oval mirrors, Edison-style lighting, slate-look tile flooring, and oversized grey subway tile for tub and shower surrounds.
The other side of the home showcases the three additional bedrooms and dual vanity secondary bathroom featuring updated mirrors, fixtures, cabinet hardware, and lighting. Each room includes remote-controlled fans with dimmable lighting, fresh paint, and two-inch faux wood blinds. The versatile fourth bedroom—complete with glass French doors and built-in shelving—works perfectly as a home office or flex space. Step outside to the oversized covered patio—a shaded retreat ideal for morning coffee or relaxing evening gatherings. Mature trees frame the yard, and a charming red and white storage shed offers space for gardening tools or outdoor gear.
Living in Wells Branch means an impressive network of amenities. Miles of hike & bike trails connect you to Mills Pond, Katherine Fleischer Park & Pool, the community library, rec center, skate park, tennis and basketball courts, Willow Bend Pool, and more.
Check the virtual tour link for a 3D walk-through of the home!
Location
State TX
County Travis
Rooms
Main Level Bedrooms 4
Interior
Interior Features Bookcases, Breakfast Bar, Built-in Features, Ceiling Fan(s), Coffered Ceiling(s), High Ceilings, Chandelier, Corian Counters, Granite Counters, Double Vanity, Entrance Foyer, Kitchen Island, Multiple Dining Areas, Multiple Living Areas, No Interior Steps, Open Floorplan, Pantry, Primary Bedroom on Main, Soaking Tub, Two Primary Closets, Walk-In Closet(s)
Heating Central, Fireplace(s), Natural Gas
Cooling Ceiling Fan(s), Central Air
Flooring Carpet, Tile, Wood
Fireplaces Number 1
Fireplaces Type Gas, Gas Log, Gas Starter, Living Room, Stone
Fireplace No
Appliance Convection Oven, Dishwasher, Disposal, Gas Range, Free-Standing Gas Range, Stainless Steel Appliance(s), Water Heater
Exterior
Exterior Feature Exterior Steps, Gutters Full, Private Yard
Garage Spaces 2.0
Fence Back Yard, Fenced, Privacy, Wood
Pool None
Community Features Common Grounds, Curbs, Lake, Playground, Pool, Sidewalks, Trail(s)
Utilities Available Cable Connected, Electricity Connected, Natural Gas Connected, Sewer Connected, Water Connected
Waterfront Description None
View None
Roof Type Asphalt,Composition,Shingle
Porch Covered, Deck, Front Porch, Rear Porch
Total Parking Spaces 4
Private Pool No
Building
Lot Description Back Yard, Cul-De-Sac, Curbs, Front Yard, Gentle Sloping, Public Maintained Road, Sprinkler - Automatic, Sprinklers In Rear, Trees-Medium (20 Ft - 40 Ft), Trees-Moderate
Faces South
Foundation Slab
Sewer MUD
Water MUD
Level or Stories One
Structure Type Brick,Attic/Crawl Hatchway(s) Insulated,Masonry – Partial
New Construction No
Schools
Elementary Schools Wells Branch
Middle Schools Deerpark
High Schools Mcneil
School District Round Rock Isd
Others
Special Listing Condition Standard
Virtual Tour https://media.comeandshootitphotography.com/sites/2424-emmett-pkwy-austin-tx-78728-16314851/branded




