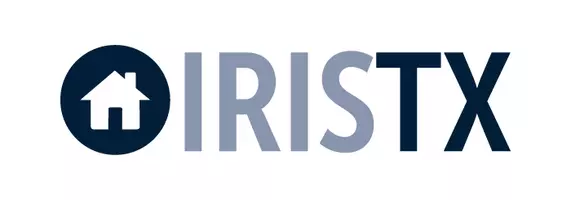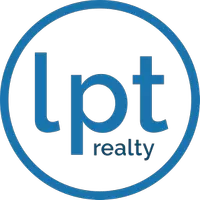5901 RR 1869 Liberty Hill, TX 78642
UPDATED:
Key Details
Property Type Single Family Home
Sub Type Single Family Residence
Listing Status Active
Purchase Type For Sale
Square Footage 3,700 sqft
Price per Sqft $256
MLS Listing ID 1786113
Bedrooms 5
Full Baths 4
HOA Y/N No
Year Built 2017
Annual Tax Amount $4,803
Tax Year 2023
Lot Size 5.260 Acres
Acres 5.26
Property Sub-Type Single Family Residence
Source actris
Property Description
As you enter the property you are welcomed by beautiful century old live oaks that surround the 3,700 sqft home in a scene that cannot be duplicated. The 3BD/2BTH main residence flows seamlessly from one room to the next, and the open concept design allows for phenomenal unencumbered views of the landscape surrounding the home. As a wonderful compliment to the main residence there is an additional 2BD/2BTH guest home with its own kitchen and living area located on the opposite side of the garage. Whether you are in need of extra room for visiting friends or a mother in law suite, this layout opens the door to many possibilities.
The surrounding acreage is as impressive as the home itself and offers something for everyone. For the equine enthusiast you will find a well designed barn with multiple paddocks, a storage container for tack and feed, and cover to provide shelter. The property is fully fenced and cross fenced, giving you the ability to rotate livestock and operate a manageable hobby farm, with plenty of room for a large garden and chicken coop.
For the discerning buyer interested in the peace and serenity of rural living, look no further. A seasonal creek (Little Creek) meanders through the back of the property, creating an immersive and relaxing experience for the nature lover looking to get out of the city.
Whether you are looking for a peaceful escape, a place to entertain family and friends for generations, or an opportunity to raise your family in a traditional country setting in close proximity to modern amenities, this property is unmatched.
Location
State TX
County Williamson
Rooms
Main Level Bedrooms 5
Interior
Interior Features Two Primary Baths, Two Primary Suties, Ceiling Fan(s), Beamed Ceilings, Vaulted Ceiling(s), Chandelier, Eat-in Kitchen, In-Law Floorplan, Kitchen Island, Multiple Living Areas, Open Floorplan, Primary Bedroom on Main
Heating Electric
Cooling Central Air
Flooring Concrete
Fireplaces Number 1
Fireplaces Type Living Room
Fireplace No
Appliance Dishwasher
Exterior
Exterior Feature None
Garage Spaces 6.0
Fence Cross Fenced, Wire
Pool None
Community Features Gated
Utilities Available Cable Connected, Electricity Connected, Sewer Connected, Water Connected
Waterfront Description Creek
View Creek/Stream, Pasture, Trees/Woods
Roof Type Metal
Porch Patio
Total Parking Spaces 25
Private Pool No
Building
Lot Description Private, Trees-Large (Over 40 Ft), Many Trees, Views
Faces North
Foundation Slab
Sewer Septic Tank
Water Well
Level or Stories One
Structure Type Metal Siding
New Construction No
Schools
Elementary Schools Liberty Hill
Middle Schools Liberty Hill Middle
High Schools Liberty Hill
School District Liberty Hill Isd
Others
Special Listing Condition Standard
Virtual Tour https://my.matterport.com/show/?m=VG7PeECAe3z




