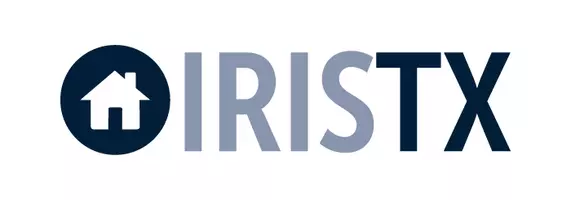2616 War Wagon WAY Leander, TX 78641
UPDATED:
Key Details
Property Type Single Family Home
Sub Type Single Family Residence
Listing Status Active
Purchase Type For Sale
Square Footage 3,884 sqft
Price per Sqft $314
Subdivision Crystal Falls
MLS Listing ID 8947179
Bedrooms 5
Full Baths 4
Half Baths 1
HOA Fees $56/mo
HOA Y/N Yes
Originating Board actris
Year Built 2021
Annual Tax Amount $19,782
Tax Year 2024
Lot Size 0.372 Acres
Acres 0.3716
Property Sub-Type Single Family Residence
Property Description
Inside, enjoy high ceilings, a warm fireplace in the living room, and a gorgeous double island kitchen, perfect for hosting, entertaining, and everyday living. The main floor features two spacious bedrooms, including the primary suite and a guest bedroom—ideal for guests. You'll also love the dedicated home office, a bar area, and automatic lighting in select areas of the home for added ease and style.
Tech lovers will appreciate the built-in UniFi internet and security system, which includes security cameras, offering top-tier control and protection.
Upstairs includes three additional bedrooms, a Jack-and-Jill layout with private vanities, a flex room, and a media room—great for movie nights, games, or a creative hangout space.
Step outside to your resort-style backyard, complete with a sport pool (deeper in the middle), a swim-up bar, plunge pool, hot tub, fire pit, and even a trampoline zone—all surrounded by mature trees and unobstructed views of the greenbelt. The covered patio is ready for an outdoor kitchen with a gas line already in place, and you'll love the exterior plugs perfectly positioned for Christmas lights along the side of the home.
With 4.5 bathrooms, a smart and flexible layout, high-end tech, and outdoor spaces designed to impress, 2616 War Wagon Way truly has it all. Come see this one-of-a-kind home for yourself!
Location
State TX
County Travis
Rooms
Main Level Bedrooms 2
Interior
Interior Features Breakfast Bar, Ceiling Fan(s), High Ceilings, Quartz Counters, Primary Bedroom on Main
Heating Central
Cooling Central Air
Flooring Carpet, Laminate, Tile
Fireplaces Number 1
Fireplaces Type Family Room
Fireplace No
Appliance Built-In Gas Range, Built-In Refrigerator, Dishwasher, Disposal, Microwave, Stainless Steel Appliance(s), Wine Cooler
Exterior
Exterior Feature Private Yard
Garage Spaces 3.0
Fence Wrought Iron
Pool Heated, In Ground
Community Features Common Grounds
Utilities Available Natural Gas Available
Waterfront Description None
View Park/Greenbelt
Roof Type Composition
Porch Covered, Patio, Rear Porch
Total Parking Spaces 5
Private Pool Yes
Building
Lot Description Greenbelt
Faces Southwest
Foundation Slab
Sewer Public Sewer
Water Public
Level or Stories Two
Structure Type Brick,Stucco
New Construction No
Schools
Elementary Schools William J Winkley
Middle Schools Running Brushy
High Schools Leander High
School District Leander Isd
Others
HOA Fee Include Common Area Maintenance
Special Listing Condition Standard
Virtual Tour https://player.vimeo.com/video/1076203889?badge=0&autopause=0&player_id=0&app_id=58479




