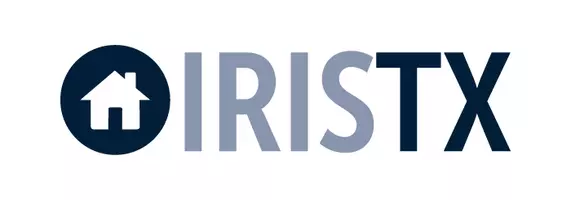4601 Peralta LN Austin, TX 78735
OPEN HOUSE
Sun Feb 23, 2:00pm - 5:00pm
UPDATED:
02/21/2025 06:23 PM
Key Details
Property Type Single Family Home
Sub Type Single Family Residence
Listing Status Active
Purchase Type For Sale
Square Footage 4,923 sqft
Price per Sqft $1,096
Subdivision Amarra Drive Ph 03
MLS Listing ID 9123840
Style 1st Floor Entry
Bedrooms 4
Full Baths 4
Half Baths 1
HOA Fees $800/qua
HOA Y/N Yes
Originating Board actris
Year Built 2016
Annual Tax Amount $91,839
Tax Year 2024
Lot Size 3.612 Acres
Acres 3.612
Property Sub-Type Single Family Residence
Property Description
Originally designed as a showcase home, this residence blends timeless elegance with modern sophistication. Expansive windows flood the interiors with natural light, framing captivating Hill Country vistas. Hand-finished hardwood floors and exquisite detailing elevate every space, creating an ambiance of refined comfort.
The thoughtfully designed floor plan features four spacious bedrooms, each with an ensuite bath, ensuring privacy and convenience for family and guests. A dedicated office with serene views, two living areas, and two dining spaces provide ample room for both relaxation and entertaining. The seamless integration of indoor and outdoor living enhances the home's appeal.
A secluded front courtyard with an inviting outdoor fireplace sets the tone for intimate gatherings. Inside, two additional fireplaces add warmth and character, creating cozy yet elegant spaces for everyday living. The backyard is a true oasis, featuring a sparkling pool, spa, covered patio, and built-in grill station—all surrounded by lush landscaping. Whether hosting guests or enjoying a quiet evening under the stars, this space is designed for unforgettable moments.
Additional highlights include a three-car garage, an extended driveway, and impeccable landscaping that enhances the home's curb appeal. Offering a rare combination of luxury, privacy, and natural beauty, this exceptional residence embodies the best of Hill Country living.
Discover your dream lifestyle at 4601 Peralta Lane.
Location
State TX
County Travis
Rooms
Main Level Bedrooms 4
Interior
Interior Features Bar, Breakfast Bar, Built-in Features, High Ceilings, Vaulted Ceiling(s), Eat-in Kitchen, Entrance Foyer, French Doors, High Speed Internet, Kitchen Island, Multiple Dining Areas, Multiple Living Areas, Open Floorplan, Pantry, Primary Bedroom on Main, Recessed Lighting, Smart Home, Smart Thermostat, Soaking Tub, Sound System, Storage, Two Primary Closets, Walk-In Closet(s), Wired for Data, Wired for Sound
Heating Central
Cooling Central Air
Flooring Stone, Wood
Fireplaces Number 3
Fireplaces Type Family Room, Living Room, Outside
Fireplace No
Appliance Bar Fridge, Cooktop, Dishwasher, Disposal, Down Draft, Dryer, Exhaust Fan, Freezer, Gas Cooktop, Ice Maker, Microwave, Oven, Refrigerator, Washer/Dryer
Exterior
Exterior Feature Balcony, Private Entrance, Private Yard
Garage Spaces 3.0
Fence Back Yard, Fenced, Wrought Iron
Pool Fenced, Heated, In Ground, Outdoor Pool, Pool/Spa Combo, Waterfall
Community Features Clubhouse, Controlled Access, Golf, High Speed Internet
Utilities Available Electricity Available, High Speed Internet, Natural Gas Available, Natural Gas Connected, Phone Available, Sewer Connected, Underground Utilities, Water Connected
Waterfront Description None
View Hill Country, Panoramic, Park/Greenbelt
Roof Type Spanish Tile
Porch Covered, Front Porch, Terrace
Total Parking Spaces 8
Private Pool Yes
Building
Lot Description Back to Park/Greenbelt, Back Yard, Cul-De-Sac, Front Yard, Landscaped, Native Plants, Near Golf Course, Private, Sprinkler - Automatic, Trees-Heavy, Trees-Large (Over 40 Ft), Trees-Medium (20 Ft - 40 Ft), Trees-Moderate, Trees-Small (Under 20 Ft), Views
Faces West
Foundation Slab
Sewer Public Sewer
Water Public
Level or Stories One
Structure Type Stucco
New Construction No
Schools
Elementary Schools Oak Hill
Middle Schools O Henry
High Schools Austin
School District Austin Isd
Others
HOA Fee Include Landscaping,Maintenance Grounds,Security
Special Listing Condition Standard
Virtual Tour https://luxuryinbartoncreek.com



