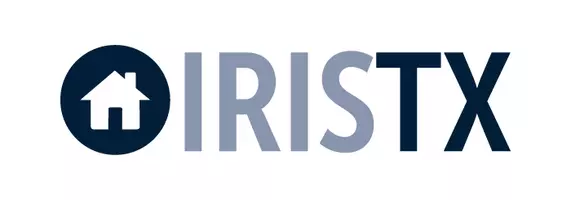1113 Matheson DR Leander, TX 78641
UPDATED:
02/15/2025 07:02 PM
Key Details
Property Type Single Family Home
Sub Type Single Family Residence
Listing Status Active
Purchase Type For Sale
Square Footage 2,752 sqft
Price per Sqft $199
Subdivision Savanna Ranch
MLS Listing ID 9069338
Bedrooms 4
Full Baths 2
Half Baths 1
HOA Fees $210/ann
HOA Y/N Yes
Originating Board actris
Year Built 2013
Tax Year 2024
Lot Size 8,363 Sqft
Acres 0.192
Property Sub-Type Single Family Residence
Property Description
Welcome to 1113 Matheson Dr, Leander, TX, where modern luxury meets timeless charm! This beautifully updated home features a professionally remodeled first floor, including a gorgeous kitchen and spa-like primary bathroom with designer finishes throughout on a corner lot.
The main level boasts an open-concept living space with custom bookcases and electric fireplace, perfect for entertaining, along with a dedicated office for remote work or study. The primary suite, also on the first floor, is a true retreat with an elegantly updated ensuite bath featuring sleek finishes, a walk-in shower, and custom touches. Upstairs, you'll find three spacious bedrooms and a large game room, ideal for family fun or additional living space.
A brand-new HVAC system was installed in February 2024, ensuring year-round comfort. Nestled in a fantastic neighborhood close to top-rated schools, parks, shopping, and dining, this home offers the perfect blend of style, function, and convenience.
Location
State TX
County Williamson
Rooms
Main Level Bedrooms 1
Interior
Interior Features High Ceilings, Quartz Counters, Interior Steps, Multiple Living Areas, Primary Bedroom on Main, Recessed Lighting, Walk-In Closet(s), See Remarks
Heating Central
Cooling Central Air
Flooring Carpet, Tile, Wood
Fireplaces Number 1
Fireplaces Type Electric
Fireplace No
Appliance Built-In Electric Oven, Dishwasher, Disposal, Dryer, Electric Cooktop, Microwave, Refrigerator, Stainless Steel Appliance(s), Vented Exhaust Fan, Washer, Water Purifier Owned, Water Softener Owned
Exterior
Exterior Feature None
Garage Spaces 2.0
Fence Back Yard, Wood
Pool None
Community Features Cluster Mailbox, Common Grounds, Park
Utilities Available Cable Connected, Electricity Connected, Natural Gas Not Available, Phone Connected, Sewer Connected, Water Connected
Waterfront Description None
View None
Roof Type Composition
Porch Covered, Front Porch, Patio
Total Parking Spaces 4
Private Pool No
Building
Lot Description Corner Lot, Level, Sprinkler - Automatic
Faces South
Foundation Slab
Sewer Public Sewer
Water MUD, Public
Level or Stories Two
Structure Type Brick Veneer,HardiPlank Type,Stone Veneer
New Construction No
Schools
Elementary Schools Jim Plain
Middle Schools Danielson
High Schools Glenn
School District Leander Isd
Others
HOA Fee Include Common Area Maintenance
Special Listing Condition Standard
Virtual Tour https://www.zillow.com/view-imx/9ba7a375-cfae-4ea7-a7d0-a1ff74f336d4?initialViewType=pano&utm_source=dashboard



