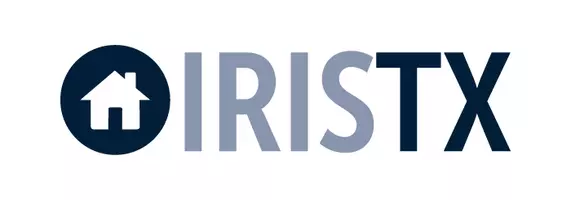133 Swallow CV Leander, TX 78641
UPDATED:
11/12/2024 02:13 PM
Key Details
Property Type Single Family Home
Sub Type Single Family Residence
Listing Status Active
Purchase Type For Sale
Square Footage 3,121 sqft
Price per Sqft $167
Subdivision Summerlyn Ph P-2
MLS Listing ID 9623284
Bedrooms 5
Full Baths 2
Half Baths 1
HOA Fees $88/qua
HOA Y/N Yes
Originating Board actris
Year Built 2007
Tax Year 2024
Lot Size 0.292 Acres
Acres 0.292
Property Description
Step inside to discover a spacious, open floor plan with no carpet, ensuring easy maintenance and a comfy feel. The heart of the home is the large kitchen and family room. You will find this space complete with a wood burning fireplace and lots of natural light, making it ideal for hosting gatherings or enjoying cozy family nights.
Venture outside to find an entertainer's heaven - a massive 3,000 sq ft composite deck that seamlessly extends your living space into the great outdoors. Whether you're hosting a summer barbecue or simply enjoying the views, this outdoor space allows you escape into your own oasis of tranquility.
Additional features include a flex space/room, laundry room with sink, private screened in balcony located off the primary bedroom, a formal dining room, a breakfast area that can hold a large table, double oven range, low profile microwave, recessed lighting, large covered front porch, mature trees, outdoor storage shed, and a concrete slab in the backyard that is perfect for your grills or future hot tub. This home and community has so much to offer.
Location
State TX
County Williamson
Interior
Interior Features Ceiling Fan(s), Electric Dryer Hookup, Interior Steps, Multiple Dining Areas, Multiple Living Areas, Recessed Lighting, Walk-In Closet(s), Washer Hookup
Heating Central, Electric
Cooling Central Air, Electric
Flooring Carpet, Tile
Fireplaces Number 1
Fireplaces Type Living Room
Fireplace No
Appliance Dishwasher, Disposal, Microwave, Free-Standing Electric Oven, Double Oven, Electric Water Heater
Exterior
Exterior Feature Balcony, Exterior Steps, Private Yard
Garage Spaces 3.0
Fence Privacy, Wood
Pool None
Community Features Playground, Pool, Street Lights, Trail(s)
Utilities Available Electricity Available
Waterfront No
Waterfront Description None
View None
Roof Type Composition
Porch Covered, Deck, Front Porch, Rear Porch, Side Porch
Parking Type Attached, Garage, Garage Door Opener
Total Parking Spaces 5
Private Pool No
Building
Lot Description Back Yard, Cul-De-Sac, Front Yard, Sprinkler - In Rear, Sprinkler - In Front
Faces South
Foundation Slab
Sewer MUD
Water MUD
Level or Stories Two
Structure Type Brick,HardiPlank Type,Masonry – Partial
New Construction No
Schools
Elementary Schools Larkspur
Middle Schools Artie L Henry
High Schools Glenn
School District Leander Isd
Others
HOA Fee Include Common Area Maintenance
Special Listing Condition Standard
GET MORE INFORMATION




