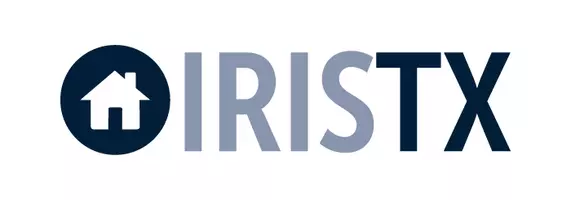11900 Mira Mesa DR Austin, TX 78732
UPDATED:
11/20/2024 09:37 PM
Key Details
Property Type Single Family Home
Sub Type Single Family Residence
Listing Status Active Under Contract
Purchase Type For Sale
Square Footage 3,883 sqft
Price per Sqft $244
Subdivision Steiner Ranch Ph 02 Sec 03-A
MLS Listing ID 2549273
Style 1st Floor Entry
Bedrooms 5
Full Baths 3
HOA Fees $916/ann
HOA Y/N Yes
Originating Board actris
Year Built 1998
Tax Year 2024
Lot Size 0.319 Acres
Acres 0.319
Lot Dimensions 89 x 171
Property Description
Step into a bright, spacious interior with soaring ceilings, and a dramatic staircase. Recent interior paint throughout and walls of windows flood the home with natural light, making every room feel open and airy. The updated kitchen features quartz countertops, white cabinetry, a modern backsplash, and stainless-steel appliances. The cozy living room with a fireplace, adjacent breakfast area, and cheerful sunroom are perfect for relaxing while soaking in the stunning views.
The desirable mother-in-law floor plan places the primary bedroom and a guest room on the main level, providing convenience and privacy. The primary suite offers serene views and a spa-like bathroom. This floorplan will nicely accommodate multi-generational living with multiple living and flex spaces that include an upstairs game room and three additional bedrooms. Two of the bedrooms include access to a "hidden” play or hobby room, complete with a storage bench and a charming round window.
Outdoor living is equally impressive with an oversized, multi-level deck overlooking nearly 1/3 acre—a perfect setting for gatherings or future pool installation.
Steiner Ranch amenities include pools, playgrounds, a lake club, and clubhouses. Homes on this quiet, sought-after street with cul-de-sacs at both ends and unparalleled views are rarely available. Highly Rated Leander ISD Schools! Don’t miss the chance to experience hill country living at its finest. Schedule a showing today!
Location
State TX
County Travis
Rooms
Main Level Bedrooms 2
Interior
Interior Features Breakfast Bar, Built-in Features, Ceiling Fan(s), High Ceilings, Vaulted Ceiling(s), Granite Counters, Quartz Counters, Crown Molding, Double Vanity, Electric Dryer Hookup, Eat-in Kitchen, Entrance Foyer, French Doors, In-Law Floorplan, Interior Steps, Kitchen Island, Multiple Dining Areas, Multiple Living Areas, Open Floorplan, Pantry, Primary Bedroom on Main, Recessed Lighting, Smart Thermostat, Soaking Tub, Storage, Walk-In Closet(s), Washer Hookup
Heating Central
Cooling Central Air
Flooring Carpet, Tile, Wood
Fireplaces Number 1
Fireplaces Type Family Room, Gas
Fireplace No
Appliance Built-In Oven(s), Dishwasher, Disposal, Electric Cooktop, Exhaust Fan, Microwave, Double Oven, Stainless Steel Appliance(s), Water Heater
Exterior
Exterior Feature Balcony, Exterior Steps, Gutters Partial, Lighting
Garage Spaces 2.0
Fence Back Yard, Fenced, Wrought Iron
Pool None
Community Features Clubhouse, Cluster Mailbox, Curbs, Dog Park, Golf, Lake, Park, Pet Amenities, Picnic Area, Planned Social Activities, Playground, Pool, Sidewalks, Tennis Court(s), Underground Utilities, Trail(s)
Utilities Available Electricity Connected, Natural Gas Connected, Sewer Connected, Solar, Underground Utilities, Water Connected
Waterfront No
Waterfront Description None
View City Lights, Hill Country, Neighborhood, Panoramic, Park/Greenbelt, Trees/Woods
Roof Type Composition
Porch Deck, Rear Porch
Total Parking Spaces 6
Private Pool No
Building
Lot Description Back to Park/Greenbelt, Back Yard, Curbs, Front Yard, Landscaped, Sprinkler - Automatic, Sprinkler - In Rear, Sprinkler - In Front, Trees-Medium (20 Ft - 40 Ft), Trees-Moderate, Views
Faces South
Foundation Slab
Sewer MUD, Public Sewer
Water MUD
Level or Stories Two
Structure Type Masonry – All Sides,Stone
New Construction No
Schools
Elementary Schools Steiner Ranch
Middle Schools Canyon Ridge
High Schools Vandegrift
School District Leander Isd
Others
HOA Fee Include Common Area Maintenance,Trash
Special Listing Condition Standard
GET MORE INFORMATION




