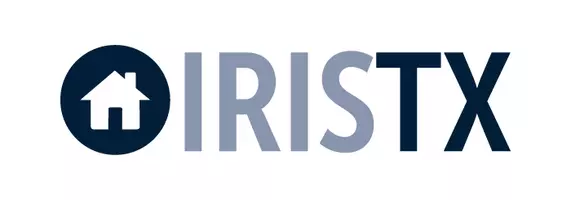4604 Lyra CIR Austin, TX 78744
UPDATED:
11/06/2024 10:35 PM
Key Details
Property Type Single Family Home
Sub Type Single Family Residence
Listing Status Active
Purchase Type For Sale
Square Footage 1,752 sqft
Price per Sqft $250
Subdivision Viewpoint At Williamson Creek
MLS Listing ID 3240854
Style 1st Floor Entry,Single level Floor Plan
Bedrooms 4
Full Baths 3
HOA Fees $250/ann
HOA Y/N Yes
Originating Board actris
Year Built 2005
Tax Year 2023
Lot Size 10,062 Sqft
Acres 0.231
Lot Dimensions 70x130
Property Description
Secondary bedrooms can be found down a separate hallway, which can be completely closed off from the rest of the home. Additionally, the fourth bedroom offers versatility with a private entrance and full bath, ideal for use as a short term rental, and can be completely closed off from the rest of the home, or integrates seamlessly into the home's layout.
Enjoy the outdoors in comfort! Step outside the kitchen through the French doors onto your screened porch and adjacent deck (installed 2020) overlooking the large backyard. Full gutters added 2022, exterior painted 2020.
Location Location Location! This beautiful residence offers unbeatable convenience just moments from all of Austin's attractions. From dining to exploration, it's the perfect spot for your next adventure. Easy access to Hwy 290 and I-35. Two nearby parks include Franklin Neighborhood Park (1.7 miles) and Mabel Davis Park (2.4 miles) which offer trails, biking, sports, playgrounds, pool, skatepark and more! 5 Miles to McKinney Falls State Park for camping, fishing, hiking and biking. 1.5 Miles to Roy Kizer/Jimmy Clay Golf Courses. 3.5 miles to St. Elmo district, 6 Miles South to Southpark Meadows and 6 miles North to SoCo and Downtown Austin for food, shops and entertainment. 8 miles to Austin Bergstrom International Airport.
This residence is situated in a Community Lending Census Tract, which may qualify for discounted interest rates. Please feel free to inquire about how you can benefit from these potential savings
Location
State TX
County Travis
Rooms
Main Level Bedrooms 4
Interior
Interior Features Bookcases, Ceiling Fan(s), Eat-in Kitchen, High Speed Internet, Kitchen Island, Pantry, Primary Bedroom on Main, Recessed Lighting, Soaking Tub, Walk-In Closet(s)
Heating Central, Electric
Cooling Central Air
Flooring Concrete
Fireplace No
Appliance Dishwasher, Disposal, Exhaust Fan, Free-Standing Range, Electric Water Heater
Exterior
Exterior Feature Gutters Full
Garage Spaces 2.0
Fence Fenced, Wood
Pool None
Community Features None
Utilities Available Electricity Available, High Speed Internet, Sewer Available, Underground Utilities, Water Available
Waterfront No
Waterfront Description None
View None
Roof Type Composition
Porch Covered, Deck, Front Porch, Patio, Porch, Screened
Total Parking Spaces 4
Private Pool No
Building
Lot Description Trees-Medium (20 Ft - 40 Ft)
Faces East
Foundation Slab
Sewer Public Sewer
Water Public
Level or Stories One
Structure Type Wood Siding,Stucco
New Construction No
Schools
Elementary Schools Smith
Middle Schools Ojeda
High Schools Del Valle
School District Del Valle Isd
Others
HOA Fee Include Common Area Maintenance
Special Listing Condition Standard
GET MORE INFORMATION




