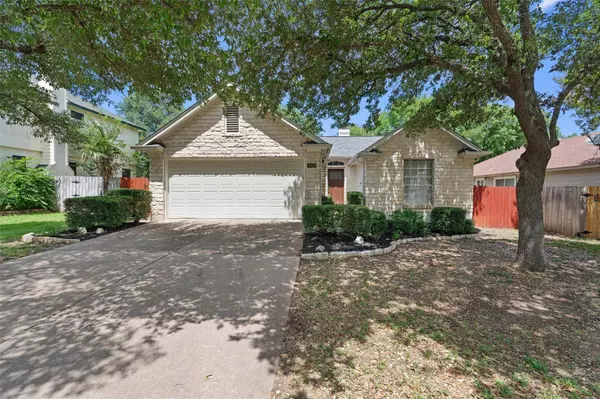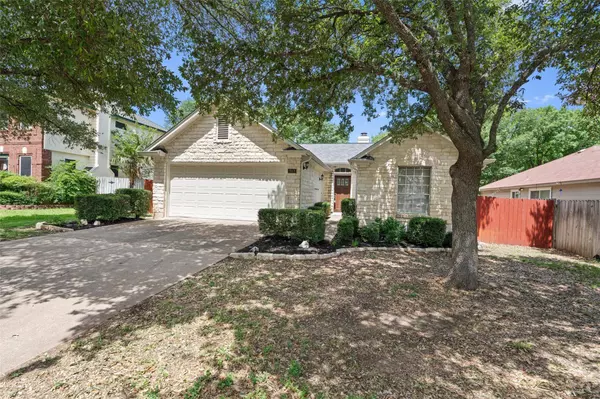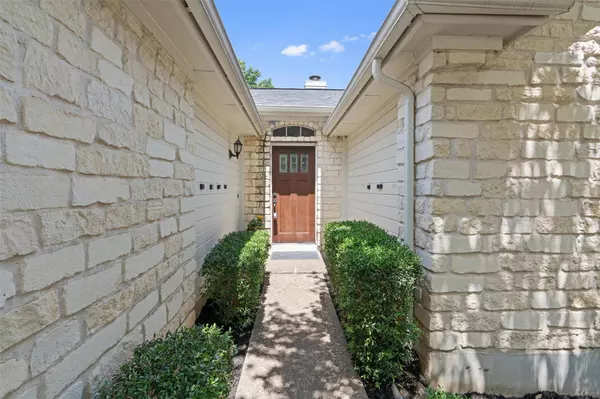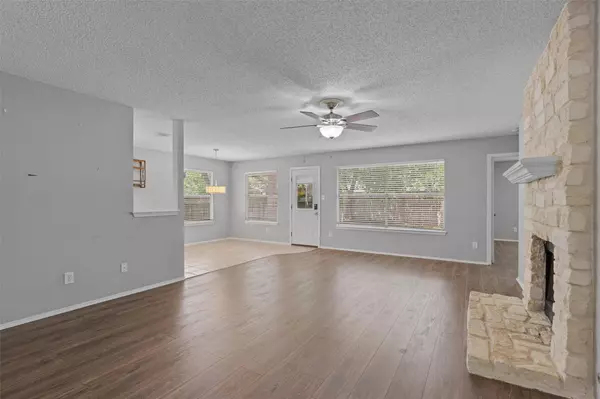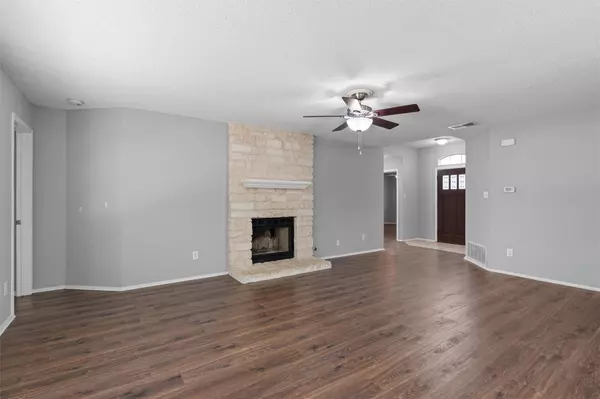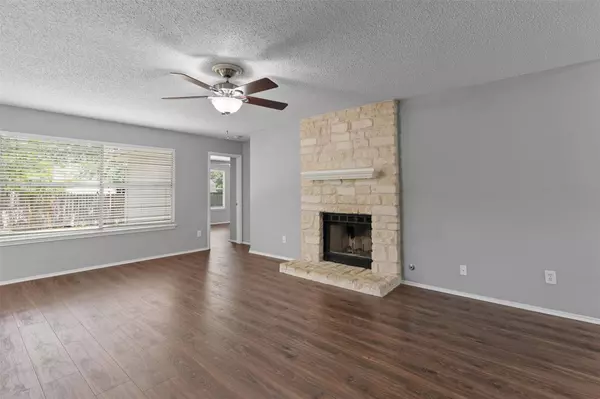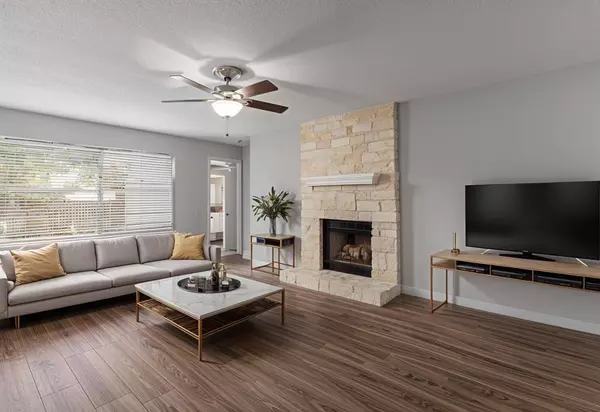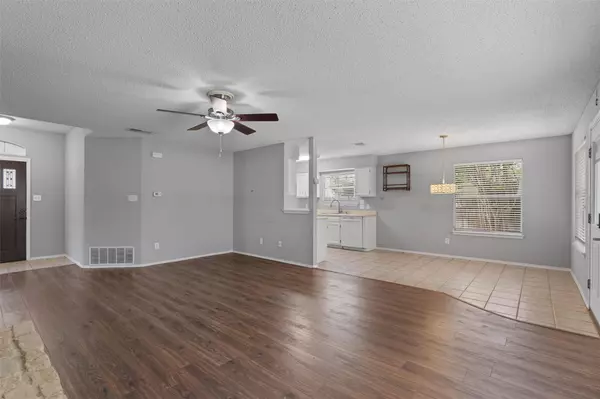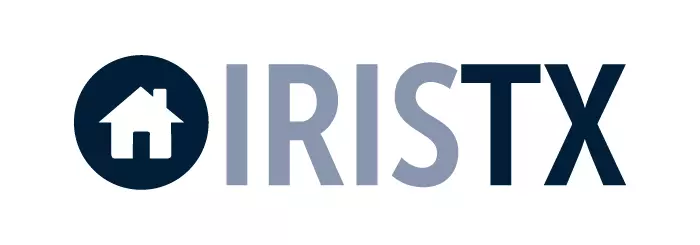
GALLERY
PROPERTY DETAIL
Key Details
Sold Price Non-Disclosure
Property Type Single Family Home
Sub Type Single Family Residence
Listing Status Sold
Purchase Type For Sale
Square Footage 1, 555 sqft
Price per Sqft $205
Subdivision Buttercup Creek 3 Village 5
MLS Listing ID 8823872
Sold Date 08/07/25
Bedrooms 3
Full Baths 2
HOA Y/N No
Year Built 1993
Tax Year 2024
Lot Size 7,013 Sqft
Acres 0.161
Lot Dimensions 58.5 x 119.95
Property Sub-Type Single Family Residence
Source actris
Location
State TX
County Williamson
Area Cls
Rooms
Main Level Bedrooms 3
Building
Lot Description Back Yard, Front Yard, Interior Lot, Sprinkler - Automatic, Trees-Large (Over 40 Ft), Trees-Medium (20 Ft - 40 Ft)
Faces East
Foundation Slab
Sewer Public Sewer
Water Public
Level or Stories One
Structure Type Masonry – Partial,Vertical Siding
New Construction No
Interior
Interior Features Ceiling Fan(s), Laminate Counters, Double Vanity, Entrance Foyer, In-Law Floorplan, No Interior Steps, Pantry, Primary Bedroom on Main, Walk-In Closet(s)
Heating Central, Natural Gas
Cooling Central Air
Flooring Laminate, Tile
Fireplaces Number 1
Fireplaces Type Family Room
Fireplace Y
Appliance Dishwasher, Disposal, Microwave, Free-Standing Range, Self Cleaning Oven
Exterior
Exterior Feature Exterior Steps
Garage Spaces 2.0
Fence Fenced, Privacy, Wood
Pool None
Community Features Cluster Mailbox, Curbs, Playground, Pool, Tennis Court(s), Trail(s)
Utilities Available Electricity Available, Natural Gas Available
Waterfront Description None
View None
Roof Type Composition
Accessibility None
Porch None
Total Parking Spaces 4
Private Pool No
Schools
Elementary Schools Ada Mae Faubion
Middle Schools Artie L Henry
High Schools Vista Ridge
School District Leander Isd
Others
Restrictions Deed Restrictions
Ownership Fee-Simple
Acceptable Financing Cash, Conventional
Tax Rate 1.968199
Listing Terms Cash, Conventional
Special Listing Condition Standard
SIMILAR HOMES FOR SALE
Check for similar Single Family Homes at price around $320,000 in Cedar Park,TX

Active
$476,560
600 C-Bar Ranch TRL, Cedar Park, TX 78613
Listed by HomesUSA.com3 Beds 2 Baths 1,573 SqFt
Active
$425,000
1910 N Marysol TRL, Cedar Park, TX 78613
Listed by Marty Kaye Realty4 Beds 2.5 Baths 3,025 SqFt
Active Under Contract
$290,000
2516 Glen Field DR, Cedar Park, TX 78613
Listed by Haven Path Realty LLC3 Beds 2.5 Baths 2,213 SqFt
CONTACT


