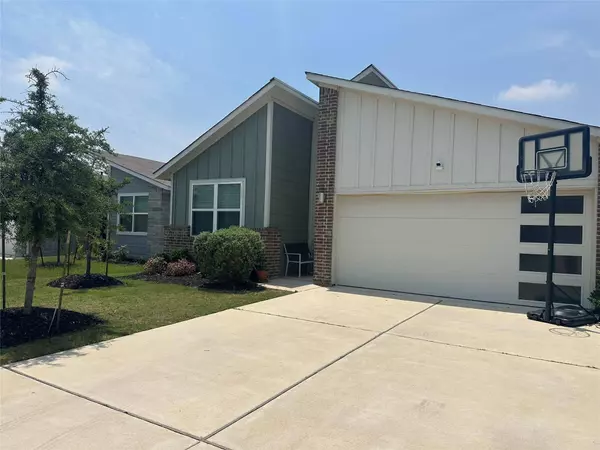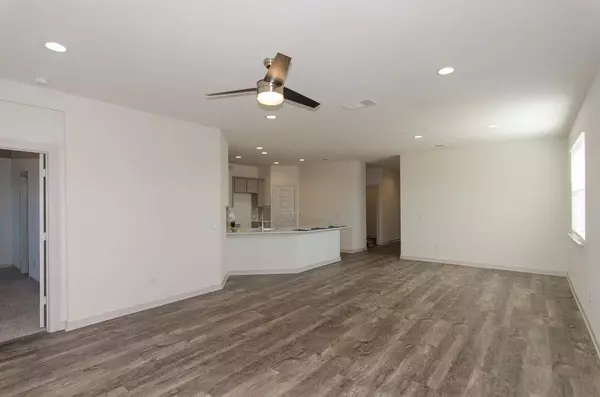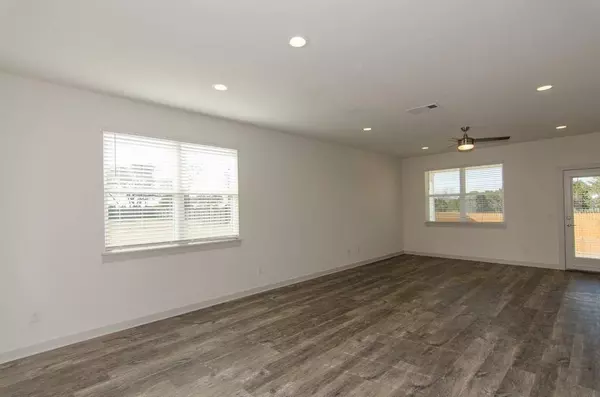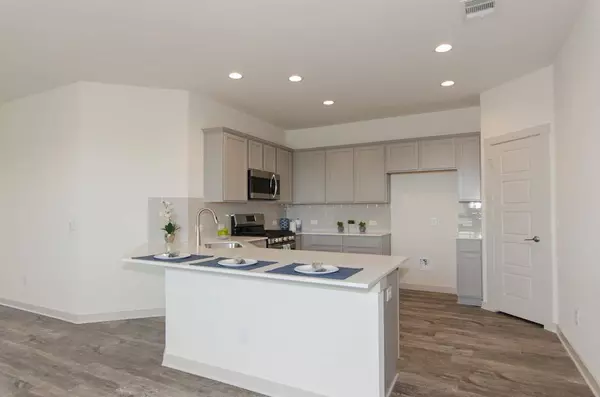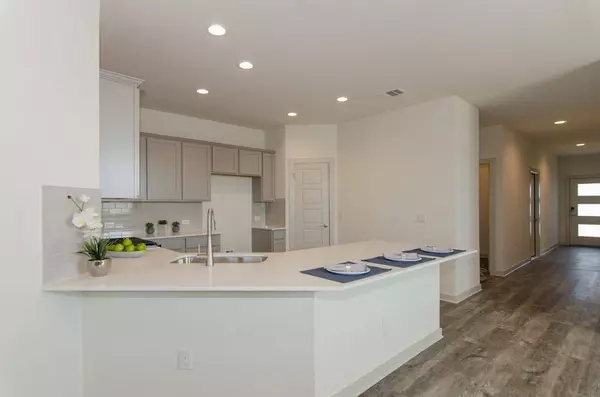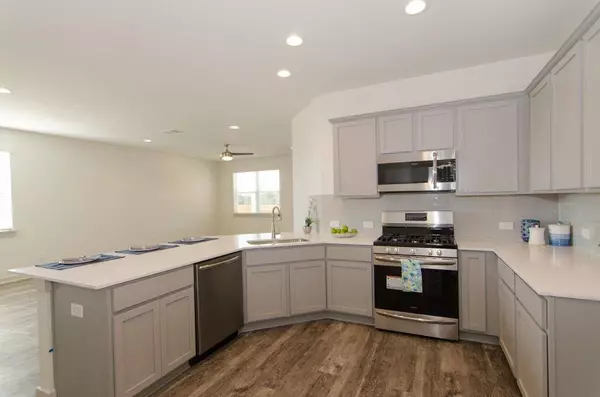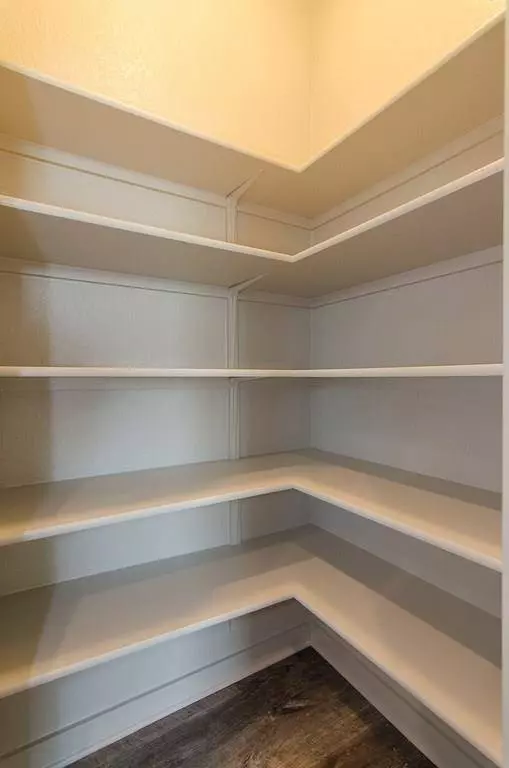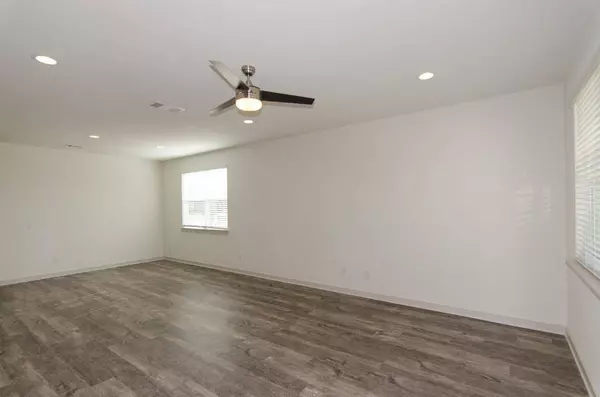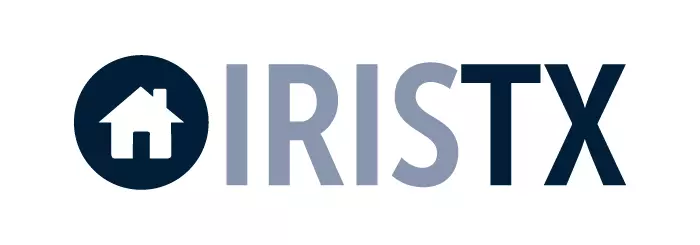
GALLERY
PROPERTY DETAIL
Key Details
Property Type Single Family Home
Sub Type Single Family Residence
Listing Status Active
Purchase Type For Rent
Square Footage 1, 904 sqft
Subdivision Wildleaf
MLS Listing ID 5508281
Bedrooms 4
Full Baths 2
HOA Y/N Yes
Year Built 2020
Lot Size 5,662 Sqft
Acres 0.13
Lot Dimensions 45x121
Property Sub-Type Single Family Residence
Source actris
Location
State TX
County Williamson
Rooms
Main Level Bedrooms 4
Building
Lot Description Curbs, Interior Lot, Sprinkler - Automatic, Trees-Small (Under 20 Ft)
Faces East
Foundation Slab
Sewer Public Sewer
Water Public
Level or Stories One
Structure Type Masonry – Partial,HardiPlank Type
New Construction No
Interior
Interior Features Breakfast Bar, Ceiling Fan(s), Ceiling-High, Quartz Counters, Double Vanity, In-Law Floorplan, No Interior Steps, Open Floorplan, Pantry, Primary Bedroom on Main, Recessed Lighting, Smart Home, Walk-In Closet(s)
Heating Natural Gas
Cooling Ceiling Fan(s), Central Air
Flooring Carpet, Vinyl
Fireplaces Type None
Fireplace No
Appliance Gas Cooktop, Dishwasher, Disposal, Exhaust Fan, Gas Range, Microwave, Oven, Free-Standing Range, Refrigerator
Exterior
Exterior Feature No Exterior Steps, Private Yard
Garage Spaces 2.0
Fence Fenced, Wood
Pool None
Community Features Cluster Mailbox, Common Grounds, Curbs, Park, Picnic Area, Playground, Pool, Sidewalks, Street Lights, Suburban
Utilities Available Electricity Connected, Natural Gas Connected, Phone Connected, Sewer Connected, Water Connected
Waterfront Description None
View Neighborhood, Park/Greenbelt
Roof Type Composition,Shingle
Porch Covered, Patio
Total Parking Spaces 4
Private Pool No
Schools
Elementary Schools Louinenoble
Middle Schools Santa Rita Middle
High Schools Liberty Hill
School District Liberty Hill Isd
Others
Pets Allowed Cats OK, Dogs OK, Small (< 20 lbs), Medium (< 35 lbs)
Num of Pet 2
Pets Allowed Cats OK, Dogs OK, Small (< 20 lbs), Medium (< 35 lbs)
SIMILAR HOMES FOR SALE
Check for similar Single Family Homes at price around $1,995 in Leander,TX

Pending
$1,950
1307 Ridgewood DR, Leander, TX 78641
Listed by All County Property Mgmt Group4 Beds 3 Baths 1,961 SqFt
Pending
$2,000
120 Inca Dove LN, Leander, TX 78641
Listed by Realty Austin3 Beds 2 Baths 1,722 SqFt
Active
$1,895
809 House Creek DR, Leander, TX 78641
Listed by Hecht Real Estate Group3 Beds 2.5 Baths 1,511 SqFt
CONTACT


